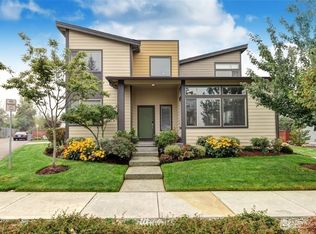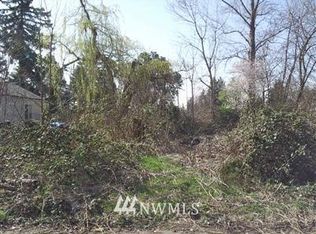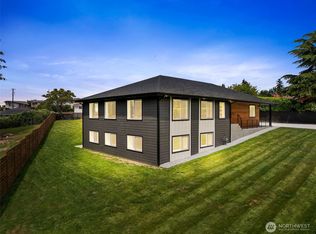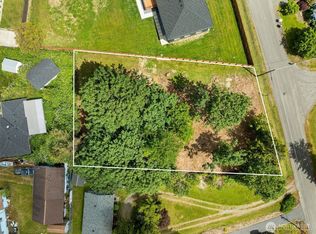Sold
Listed by:
Kenneth J. Freed,
Windermere Real Estate/PSK Inc
Bought with: Rain Town Realty + JPAR
$990,000
1519 S 28th Street, Renton, WA 98055
5beds
2,574sqft
Single Family Residence
Built in 2015
4,930.99 Square Feet Lot
$984,400 Zestimate®
$385/sqft
$3,839 Estimated rent
Home value
$984,400
$935,000 - $1.03M
$3,839/mo
Zestimate® history
Loading...
Owner options
Explore your selling options
What's special
Step into this stunning 5 BR , 2-story abode, flooded with natural light & open atmosphere. A covered front porch welcomes you to a main floor seamlessly blending modern elegance w/ functional design, ideal for gatherings. The expansive kitchen features ample counter space, abundant cabinets, & a generous island with seating, complemented by a walk-in pantry and spacious dining area. A versatile office/bedroom & 1/2 bath offer flexibility. Ascend to a bonus room/loft area perfect for recreation. Central A/C ensures year-round comfort. Outside, a fenced backyard with custom covered patio awaits. Location near the 405 offers easy access to Bellevue, Seattle, Seatac, shopping, dining, & entertainment. Pre-inspected for peace of mind.
Zillow last checked: 8 hours ago
Listing updated: June 27, 2024 at 12:11pm
Listed by:
Kenneth J. Freed,
Windermere Real Estate/PSK Inc
Bought with:
Jonnie Mooney, 108505
Rain Town Realty + JPAR
Source: NWMLS,MLS#: 2240689
Facts & features
Interior
Bedrooms & bathrooms
- Bedrooms: 5
- Bathrooms: 3
- Full bathrooms: 1
- 3/4 bathrooms: 1
- 1/2 bathrooms: 1
- Main level bathrooms: 1
- Main level bedrooms: 1
Primary bedroom
- Level: Second
Bedroom
- Level: Main
Bedroom
- Level: Second
Bedroom
- Level: Second
Bedroom
- Level: Second
Bathroom full
- Level: Second
Bathroom three quarter
- Level: Second
Other
- Level: Main
Bonus room
- Level: Second
Dining room
- Level: Main
Entry hall
- Level: Main
Family room
- Level: Main
Kitchen with eating space
- Level: Main
Utility room
- Level: Main
Heating
- Fireplace(s), 90%+ High Efficiency, Forced Air
Cooling
- Central Air
Appliances
- Included: Dishwashers_, Dryer(s), GarbageDisposal_, Microwaves_, Refrigerators_, StovesRanges_, Washer(s), Dishwasher(s), Garbage Disposal, Microwave(s), Refrigerator(s), Stove(s)/Range(s), Water Heater: Gas
Features
- Bath Off Primary, Ceiling Fan(s), Dining Room, Walk-In Pantry
- Flooring: Ceramic Tile, Engineered Hardwood, Carpet
- Windows: Double Pane/Storm Window
- Basement: None
- Number of fireplaces: 1
- Fireplace features: Gas, Main Level: 1, Fireplace
Interior area
- Total structure area: 2,574
- Total interior livable area: 2,574 sqft
Property
Parking
- Total spaces: 2
- Parking features: Attached Garage
- Attached garage spaces: 2
Features
- Levels: Two
- Stories: 2
- Entry location: Main
- Patio & porch: Ceramic Tile, Wall to Wall Carpet, Bath Off Primary, Ceiling Fan(s), Double Pane/Storm Window, Dining Room, Walk-In Pantry, Walk-In Closet(s), Fireplace, Water Heater
- Has view: Yes
- View description: Territorial
Lot
- Size: 4,930 sqft
- Features: Curbs, Paved, Sidewalk, Cable TV, Fenced-Fully, Gas Available, High Speed Internet, Patio
- Topography: Level
- Residential vegetation: Garden Space
Details
- Parcel number: 4192200120
- Special conditions: Standard
Construction
Type & style
- Home type: SingleFamily
- Architectural style: Craftsman
- Property subtype: Single Family Residence
Materials
- Cement Planked
- Foundation: Poured Concrete
- Roof: Composition
Condition
- Very Good
- Year built: 2015
- Major remodel year: 2015
Details
- Builder name: Conner Homes
Utilities & green energy
- Electric: Company: PSE
- Sewer: Available, Company: King County Sewer
- Water: Public, Company: Soos Creek
- Utilities for property: Xfinity, Xfinity
Community & neighborhood
Community
- Community features: CCRs
Location
- Region: Renton
- Subdivision: Benson Hill
HOA & financial
HOA
- HOA fee: $100 monthly
- Association phone: 206-617-2206
Other
Other facts
- Listing terms: Cash Out,Conventional,FHA,VA Loan
- Cumulative days on market: 335 days
Price history
| Date | Event | Price |
|---|---|---|
| 6/26/2024 | Sold | $990,000+0.1%$385/sqft |
Source: | ||
| 5/27/2024 | Pending sale | $989,332$384/sqft |
Source: | ||
| 5/23/2024 | Listed for sale | $989,332+64.9%$384/sqft |
Source: | ||
| 8/28/2017 | Sold | $599,950$233/sqft |
Source: | ||
Public tax history
| Year | Property taxes | Tax assessment |
|---|---|---|
| 2024 | $9,179 +10.6% | $894,000 +16.3% |
| 2023 | $8,297 +2.3% | $769,000 -8.1% |
| 2022 | $8,112 +5.9% | $837,000 +22.7% |
Find assessor info on the county website
Neighborhood: Cascade
Nearby schools
GreatSchools rating
- 5/10Cascade Elementary SchoolGrades: K-5Distance: 0.7 mi
- 5/10Nelsen Middle SchoolGrades: 6-8Distance: 0.2 mi
- 5/10Lindbergh Senior High SchoolGrades: 9-12Distance: 1.5 mi
Schools provided by the listing agent
- Elementary: Cascade Elem
- Middle: Nelsen Mid
- High: Lindbergh Snr High
Source: NWMLS. This data may not be complete. We recommend contacting the local school district to confirm school assignments for this home.
Get a cash offer in 3 minutes
Find out how much your home could sell for in as little as 3 minutes with a no-obligation cash offer.
Estimated market value$984,400
Get a cash offer in 3 minutes
Find out how much your home could sell for in as little as 3 minutes with a no-obligation cash offer.
Estimated market value
$984,400



