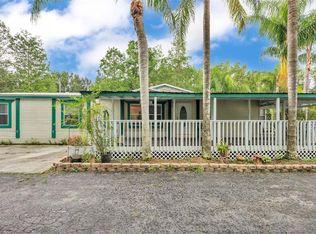Sold for $615,000
$615,000
15195 Angus Rd, Polk City, FL 33868
6beds
3,550sqft
Single Family Residence
Built in 1988
5 Acres Lot
$609,500 Zestimate®
$173/sqft
$3,718 Estimated rent
Home value
$609,500
$561,000 - $664,000
$3,718/mo
Zestimate® history
Loading...
Owner options
Explore your selling options
What's special
Welcome to your new spacious and beautifully updated home on 5 acres. It boasts 6 bedrooms, 4 1/2 bathrooms, and offers over 3500 sq. ft. of living space. The perfect blend of privacy and comfort. With ample room for a large family or multi-generational living, this property features open living areas, generous bedrooms, and room to roam both inside and out. Walk into the expansive and open concept kitchen that features abundant counter space and room for both everyday living and entertaining. You also can enjoy both an enclosed and a screened outdoor space attached to the home, great for all your family's holidays and gatherings. There is large barn behind to home with an enclosed pavilion with endless possibilities for the family and livestock. schedule your tour of this beautiful country oasis.
Zillow last checked: 8 hours ago
Listing updated: December 04, 2025 at 07:08am
Listing Provided by:
Curtis Yopp 863-661-2732,
HARPER REALTY FL, LLC 863-687-8020
Bought with:
Vannia Lucero, 3558042
S & D REAL ESTATE SERVICE LLC
Source: Stellar MLS,MLS#: L4953894 Originating MLS: Lakeland
Originating MLS: Lakeland

Facts & features
Interior
Bedrooms & bathrooms
- Bedrooms: 6
- Bathrooms: 5
- Full bathrooms: 4
- 1/2 bathrooms: 1
Primary bedroom
- Features: Walk-In Closet(s)
- Level: First
- Area: 154 Square Feet
- Dimensions: 14x11
Bedroom 2
- Features: Built-in Closet
- Level: First
- Area: 99 Square Feet
- Dimensions: 11x9
Bedroom 3
- Features: Built-in Closet
- Level: First
- Area: 110 Square Feet
- Dimensions: 11x10
Bedroom 4
- Features: Built-in Closet
- Level: First
- Area: 238 Square Feet
- Dimensions: 17x14
Bedroom 5
- Features: Built-in Closet
- Level: First
- Area: 238 Square Feet
- Dimensions: 17x14
Great room
- Level: First
- Area: 374 Square Feet
- Dimensions: 17x22
Kitchen
- Level: First
- Area: 288 Square Feet
- Dimensions: 18x16
Heating
- Central, Electric
Cooling
- Central Air
Appliances
- Included: Electric Water Heater
- Laundry: Inside
Features
- Ceiling Fan(s), Kitchen/Family Room Combo, Open Floorplan, Thermostat, Walk-In Closet(s)
- Flooring: Ceramic Tile
- Doors: Outdoor Shower
- Windows: Skylight(s)
- Has fireplace: No
Interior area
- Total structure area: 4,039
- Total interior livable area: 3,550 sqft
Property
Parking
- Total spaces: 2
- Parking features: Covered
- Attached garage spaces: 2
- Details: Garage Dimensions: 24x40
Features
- Levels: One
- Stories: 1
- Patio & porch: Patio, Rear Porch, Screened
- Exterior features: Outdoor Shower
- Fencing: Cross Fenced,Fenced
Lot
- Size: 5.00 Acres
- Features: In County, Oversized Lot
- Residential vegetation: Fruit Trees, Trees/Landscaped
Details
- Additional structures: Barn(s)
- Parcel number: 242527160855000193
- Zoning: RESI
- Special conditions: None
Construction
Type & style
- Home type: SingleFamily
- Architectural style: Custom
- Property subtype: Single Family Residence
Materials
- Wood Frame
- Foundation: Slab
- Roof: Shingle
Condition
- New construction: No
- Year built: 1988
Utilities & green energy
- Sewer: Septic Tank
- Water: Well
- Utilities for property: Electricity Connected, Private
Community & neighborhood
Community
- Community features: Horses Allowed
Location
- Region: Polk City
- Subdivision: EVANS ACRES
HOA & financial
HOA
- Has HOA: No
Other fees
- Pet fee: $0 monthly
Other financial information
- Total actual rent: 0
Other
Other facts
- Listing terms: Cash,Conventional,FHA,VA Loan
- Ownership: Fee Simple
- Road surface type: Dirt, Other
Price history
| Date | Event | Price |
|---|---|---|
| 12/3/2025 | Sold | $615,000+2.5%$173/sqft |
Source: | ||
| 10/26/2025 | Pending sale | $599,900$169/sqft |
Source: | ||
| 8/2/2025 | Price change | $599,900-2.3%$169/sqft |
Source: | ||
| 6/20/2025 | Listed for sale | $614,000+9.6%$173/sqft |
Source: | ||
| 4/8/2022 | Sold | $560,000+2%$158/sqft |
Source: Public Record Report a problem | ||
Public tax history
| Year | Property taxes | Tax assessment |
|---|---|---|
| 2024 | $1,467 +2.6% | $153,126 +3% |
| 2023 | $1,430 -36.9% | $148,666 -7.3% |
| 2022 | $2,265 +12.1% | $160,454 +10% |
Find assessor info on the county website
Neighborhood: 33868
Nearby schools
GreatSchools rating
- 3/10Wendell Watson Elementary SchoolGrades: PK-5Distance: 10.2 mi
- 2/10Lake Gibson Middle SchoolGrades: 6-8Distance: 10.7 mi
- 3/10Lake Gibson Senior High SchoolGrades: PK,9-12Distance: 10.5 mi
Get a cash offer in 3 minutes
Find out how much your home could sell for in as little as 3 minutes with a no-obligation cash offer.
Estimated market value$609,500
Get a cash offer in 3 minutes
Find out how much your home could sell for in as little as 3 minutes with a no-obligation cash offer.
Estimated market value
$609,500
