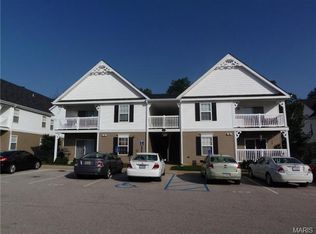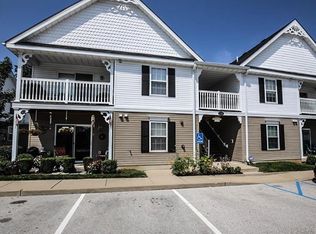Beautiful ground floor unit over looking the tennis courts and pool. Many upgrades including 42" cabinets with granite counter tops, hard wood flooring, marble shower surround in the master with seat and much more. Move in ready, close to shopping and restaurants.
This property is off market, which means it's not currently listed for sale or rent on Zillow. This may be different from what's available on other websites or public sources.

