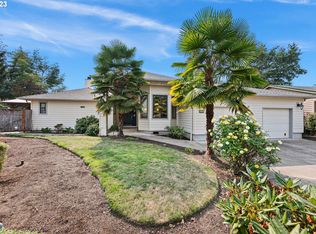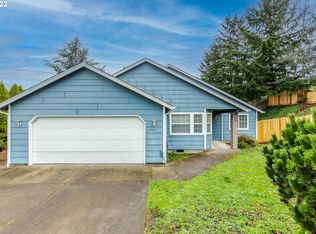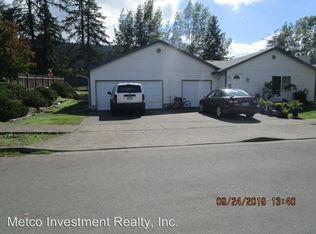Gorgeous one level home on a quiet cal-de-sac. Warm and inviting home with laminate floors, stainless appliances, gas fireplace & wonderful separation of space. Master with walk-in closet, soaking tub and walk-in shower. Enjoy the large fully fenced backyard with covered patio-an entertainers dream! Property is also equipped with outdoor shed, irrigation and plenty of RV parking for your toys! Well cared for and move-in ready!
This property is off market, which means it's not currently listed for sale or rent on Zillow. This may be different from what's available on other websites or public sources.



