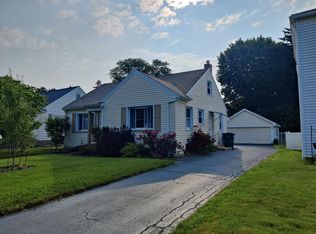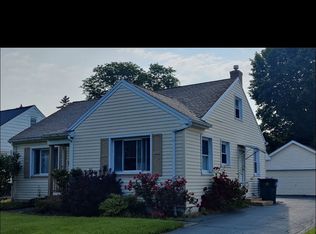Closed
$280,000
152 Azalea Rd, Rochester, NY 14620
3beds
1,541sqft
Single Family Residence
Built in 1950
7,248.38 Square Feet Lot
$300,500 Zestimate®
$182/sqft
$1,831 Estimated rent
Home value
$300,500
$279,000 - $325,000
$1,831/mo
Zestimate® history
Loading...
Owner options
Explore your selling options
What's special
Location, location, location! Discover this charming 3-bedroom, 1-bathroom Cape Cod home boasting an abundance of bright natural light, a cozy sunroom/enclosed front porch, and a finished basement that adds valuable extra space. Enjoy your private backyard, perfect for relaxation or entertaining. With an attached 1-car garage and just a short walk to Highland Park, this property offers both comfort and convenience. Don't miss the opportunity to make this delightful home yours! Delayed negotiation until 10/21/24 @ 2pm
Zillow last checked: 8 hours ago
Listing updated: February 03, 2025 at 03:39pm
Listed by:
Michael Liess 585-500-4500,
Coldwell Banker Custom Realty
Bought with:
Susan E. Ververs, 30VE1136240
Howard Hanna
Source: NYSAMLSs,MLS#: R1571240 Originating MLS: Rochester
Originating MLS: Rochester
Facts & features
Interior
Bedrooms & bathrooms
- Bedrooms: 3
- Bathrooms: 1
- Full bathrooms: 1
- Main level bathrooms: 1
- Main level bedrooms: 2
Heating
- Gas, Forced Air
Cooling
- Central Air
Appliances
- Included: Dishwasher, Electric Cooktop, Electric Oven, Electric Range, Gas Water Heater, Microwave, Refrigerator
- Laundry: In Basement
Features
- Ceiling Fan(s), Separate/Formal Dining Room, Bedroom on Main Level
- Flooring: Hardwood, Other, See Remarks, Varies
- Basement: Full,Partially Finished
- Number of fireplaces: 1
Interior area
- Total structure area: 1,541
- Total interior livable area: 1,541 sqft
Property
Parking
- Total spaces: 1
- Parking features: Detached, Garage
- Garage spaces: 1
Features
- Patio & porch: Deck, Enclosed, Patio, Porch, Screened
- Exterior features: Blacktop Driveway, Deck, Fence, Patio
- Fencing: Partial
Lot
- Size: 7,248 sqft
- Dimensions: 50 x 145
- Features: Near Public Transit, Rectangular, Rectangular Lot, Residential Lot
Details
- Parcel number: 26140013648000010180000000
- Special conditions: Standard
Construction
Type & style
- Home type: SingleFamily
- Architectural style: Cape Cod
- Property subtype: Single Family Residence
Materials
- Aluminum Siding
- Foundation: Block
Condition
- Resale
- Year built: 1950
Utilities & green energy
- Sewer: Connected
- Water: Connected, Public
- Utilities for property: Sewer Connected, Water Connected
Community & neighborhood
Location
- Region: Rochester
- Subdivision: Amd Highland Park Terrace
Other
Other facts
- Listing terms: Cash,Conventional,FHA,VA Loan
Price history
| Date | Event | Price |
|---|---|---|
| 11/18/2024 | Sold | $280,000+40.1%$182/sqft |
Source: | ||
| 10/22/2024 | Pending sale | $199,900$130/sqft |
Source: | ||
| 10/14/2024 | Listed for sale | $199,900+17.7%$130/sqft |
Source: | ||
| 12/21/2019 | Listing removed | $169,900$110/sqft |
Source: Coldwell Banker Custom Realty #R1203714 Report a problem | ||
| 12/11/2019 | Listed for sale | $169,900$110/sqft |
Source: Coldwell Banker Custom Realty #R1203714 Report a problem | ||
Public tax history
| Year | Property taxes | Tax assessment |
|---|---|---|
| 2024 | -- | $225,000 +36.9% |
| 2023 | -- | $164,400 |
| 2022 | -- | $164,400 |
Find assessor info on the county website
Neighborhood: Highland
Nearby schools
GreatSchools rating
- 3/10Anna Murray-Douglass AcademyGrades: PK-8Distance: 0.7 mi
- 1/10James Monroe High SchoolGrades: 9-12Distance: 1.5 mi
- 2/10School Without WallsGrades: 9-12Distance: 1.5 mi
Schools provided by the listing agent
- District: Rochester
Source: NYSAMLSs. This data may not be complete. We recommend contacting the local school district to confirm school assignments for this home.

