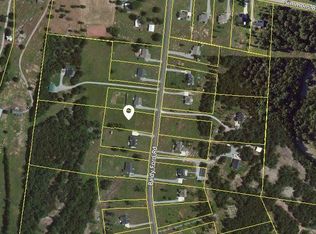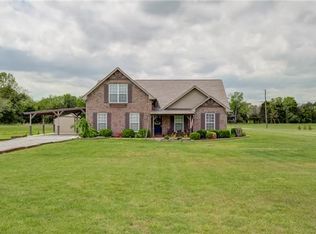Closed
$620,000
152 Baldy Ford Rd, Lebanon, TN 37090
5beds
2,954sqft
Single Family Residence, Residential
Built in 2018
0.92 Acres Lot
$668,700 Zestimate®
$210/sqft
$3,471 Estimated rent
Home value
$668,700
$635,000 - $702,000
$3,471/mo
Zestimate® history
Loading...
Owner options
Explore your selling options
What's special
Better than new! Hard to find, custom built, three car garage on nearly an acre lot has NO HOA in this small rural neighborhood. Features include a fenced back yard, covered front and back porch's and a 16x32 in ground pool. Your own paradise! Kitchen features custom cabinets and Quartz counter tops. Master suite is on the main, 4 BR up. 5th BR and bonus area could easily be built out into an "in-law" suite or apartment. Sellers offer $5,000 for closing cost credit, points purchase or rate buydown, with satisfactory offer. Fiber internet available. Beautiful Fall Creek just down the road. Country living at it's best!
Zillow last checked: 8 hours ago
Listing updated: May 24, 2023 at 07:09am
Listing Provided by:
Pamela Briggs 615-549-8427,
Crye-Leike, Inc., REALTORS
Bought with:
Lauren LaFevers-Flatt, 341557
RE/MAX Carriage House
Source: RealTracs MLS as distributed by MLS GRID,MLS#: 2505347
Facts & features
Interior
Bedrooms & bathrooms
- Bedrooms: 5
- Bathrooms: 3
- Full bathrooms: 2
- 1/2 bathrooms: 1
- Main level bedrooms: 1
Bedroom 1
- Area: 195 Square Feet
- Dimensions: 15x13
Bedroom 2
- Features: Extra Large Closet
- Level: Extra Large Closet
- Area: 182 Square Feet
- Dimensions: 14x13
Bedroom 3
- Features: Walk-In Closet(s)
- Level: Walk-In Closet(s)
- Area: 210 Square Feet
- Dimensions: 14x15
Bedroom 4
- Features: Extra Large Closet
- Level: Extra Large Closet
- Area: 208 Square Feet
- Dimensions: 16x13
Bonus room
- Features: Over Garage
- Level: Over Garage
- Area: 400 Square Feet
- Dimensions: 20x20
Kitchen
- Features: Eat-in Kitchen
- Level: Eat-in Kitchen
- Area: 231 Square Feet
- Dimensions: 21x11
Living room
- Area: 320 Square Feet
- Dimensions: 20x16
Heating
- Heat Pump
Cooling
- Central Air, Electric
Appliances
- Included: Dishwasher, Dryer, Microwave, Refrigerator, Washer, Electric Oven, Cooktop
Features
- Ceiling Fan(s), Primary Bedroom Main Floor
- Flooring: Carpet, Wood, Laminate, Tile
- Basement: Slab
- Number of fireplaces: 1
- Fireplace features: Living Room, Gas
Interior area
- Total structure area: 2,954
- Total interior livable area: 2,954 sqft
- Finished area above ground: 2,954
Property
Parking
- Total spaces: 3
- Parking features: Garage Door Opener, Garage Faces Side
- Garage spaces: 3
Features
- Levels: One
- Stories: 2
- Patio & porch: Patio, Covered, Porch
- Has private pool: Yes
- Pool features: In Ground
- Fencing: Back Yard
Lot
- Size: 0.92 Acres
- Dimensions: 132 x 320 IRR
- Features: Level
Details
- Parcel number: 157L A 00500 000
- Special conditions: Standard
Construction
Type & style
- Home type: SingleFamily
- Architectural style: Contemporary
- Property subtype: Single Family Residence, Residential
Materials
- Brick
- Roof: Shingle
Condition
- New construction: No
- Year built: 2018
Utilities & green energy
- Sewer: STEP System
- Water: Public
- Utilities for property: Electricity Available, Water Available, Cable Connected
Community & neighborhood
Location
- Region: Lebanon
- Subdivision: Fall Creek Estates
Price history
| Date | Event | Price |
|---|---|---|
| 5/24/2023 | Sold | $620,000$210/sqft |
Source: | ||
| 4/15/2023 | Pending sale | $620,000$210/sqft |
Source: | ||
| 4/14/2023 | Listed for sale | $620,000+69.9%$210/sqft |
Source: | ||
| 3/1/2019 | Sold | $364,900+534.6%$124/sqft |
Source: Public Record Report a problem | ||
| 4/9/2018 | Sold | $57,500$19/sqft |
Source: Public Record Report a problem | ||
Public tax history
| Year | Property taxes | Tax assessment |
|---|---|---|
| 2024 | $1,753 | $91,850 |
| 2023 | $1,753 | $91,850 |
| 2022 | $1,753 | $91,850 |
Find assessor info on the county website
Neighborhood: 37090
Nearby schools
GreatSchools rating
- 6/10Southside Elementary SchoolGrades: PK-8Distance: 10.1 mi
- 7/10Wilson Central High SchoolGrades: 9-12Distance: 8.3 mi
Schools provided by the listing agent
- Elementary: Southside Elementary
- Middle: Southside Elementary
- High: Wilson Central High School
Source: RealTracs MLS as distributed by MLS GRID. This data may not be complete. We recommend contacting the local school district to confirm school assignments for this home.
Get a cash offer in 3 minutes
Find out how much your home could sell for in as little as 3 minutes with a no-obligation cash offer.
Estimated market value
$668,700
Get a cash offer in 3 minutes
Find out how much your home could sell for in as little as 3 minutes with a no-obligation cash offer.
Estimated market value
$668,700

