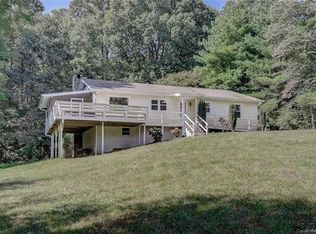This charming cottage is permeated with light. It offers a massive covered front porch and a covered back porch from which to soak up the peaceful beauty of the mountain landscape and soothing sounds of a nearby creek. Also, there's a lovely separate 1BR basement unit that grossed over $13,000 in 2018 as an Airbnb rental ("Bearwallow Hideaway"). The spacious, open-plan living space is highlighted by gleaming hardwood floors and a gorgeous stone fireplace with wood-burning stove. The large kitchen features a generous island and a Frigidaire convection oven/stove. It opens to the large dining room/living room and long wall of windows that makes you feel like you live in the trees. The main level has two bedrooms, one with a half-bath. The second bedroom is down the hall from the full bath. The lot is peaceful and beautiful. There's a detached garage with a workshop to work on those hobbies. The neighbor is building a beautiful new barn behind the garage, which will add to the charm.
This property is off market, which means it's not currently listed for sale or rent on Zillow. This may be different from what's available on other websites or public sources.

