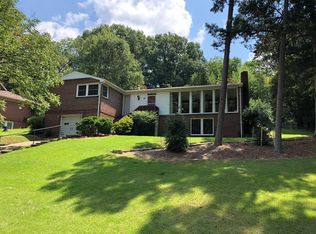Brick ranch w 3-4 BR 3 BA. New roof in 2019. Hardwood Floors, multiple living spaces. large kitchen with lots of counter space & cabinets, eat in area overlooking deck & backyard. Formal dining room. Master bedroom has private bath & entrance to screened porch. Updated master bath. Basement has family room w/ bar area, single car garage and a carport. Fenced yard. New paint & some new fixtures
This property is off market, which means it's not currently listed for sale or rent on Zillow. This may be different from what's available on other websites or public sources.

