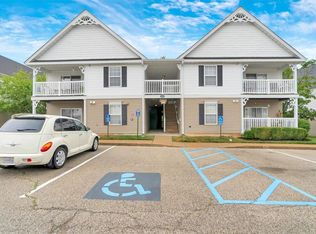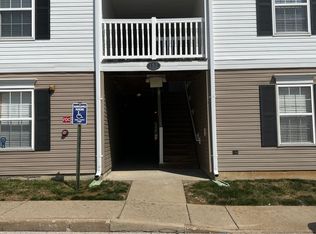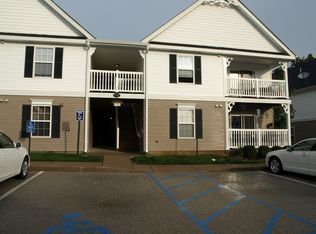Closed
Listing Provided by:
Jessica A Snellenberger 314-620-6692,
RedKey Realty Leaders
Bought with: Gateway Real Estate
Price Unknown
152 Brandy Mill Cir #9G, High Ridge, MO 63049
2beds
1,028sqft
Condominium, Apartment
Built in 2009
-- sqft lot
$180,800 Zestimate®
$--/sqft
$1,261 Estimated rent
Home value
$180,800
$165,000 - $199,000
$1,261/mo
Zestimate® history
Loading...
Owner options
Explore your selling options
What's special
Discover comfort and convenience in this beautiful open-concept 2-bedroom, 2-bath condo. Situated in the sought-after Brandy Mill community, this home features a bright and welcoming floor plan with vaulted ceilings that create an open, airy feel throughout. Set on the upper level at the back of the building, it’s one of the most private units you’ll find—no footsteps overhead and nothing but wooded views from your covered deck.
When you walk inside, the living room connects seamlessly to the dining area and kitchen, where a breakfast bar, pantry, and newer Samsung appliances (all included) make cooking and entertaining easy.
The primary suite is designed for relaxation with tall ceilings, a spacious walk-in closet, and an updated bath featuring dual vanities and a walk-in shower with seating. The second bedroom, located on the opposite side of the condo for added privacy, is perfect for guests or a home office and sits next to another full bath.
Added conveniences include in-unit laundry (Stackable stays with home), extra storage, and assigned parking, with the bonus of a low-maintenance lifestyle—no yard work required. The Brandy Mill community is known for its well-kept grounds and amenities, including an inground pool, tennis/pickleball courts, basketball courts, and more.
With quick access to Hwy 30 and just minutes from shopping, dining, and everyday necessities, this condo is clean, well-maintained, and move-in ready. Don't miss out!
Zillow last checked: 8 hours ago
Listing updated: November 04, 2025 at 04:37pm
Listing Provided by:
Jessica A Snellenberger 314-620-6692,
RedKey Realty Leaders
Bought with:
Heather T Lewis, 2006011447
Gateway Real Estate
Source: MARIS,MLS#: 25062264 Originating MLS: St. Louis Association of REALTORS
Originating MLS: St. Louis Association of REALTORS
Facts & features
Interior
Bedrooms & bathrooms
- Bedrooms: 2
- Bathrooms: 2
- Full bathrooms: 2
- Main level bathrooms: 2
- Main level bedrooms: 2
Heating
- Electric, Forced Air
Cooling
- Ceiling Fan(s), Central Air, Electric
Appliances
- Included: Stainless Steel Appliance(s), Dishwasher, Disposal, Ice Maker, Microwave, Electric Oven, Refrigerator, Washer/Dryer Stacked, Water Heater
- Laundry: In Unit
Features
- Breakfast Bar, Ceiling Fan(s), High Ceilings, High Speed Internet, Laminate Counters, Open Floorplan, Pantry, Shower, Storage, Vaulted Ceiling(s), Walk-In Closet(s)
- Flooring: Carpet, Luxury Vinyl, Vinyl
- Doors: Panel Door(s), Sliding Doors
- Basement: None
- Has fireplace: No
Interior area
- Total structure area: 1,028
- Total interior livable area: 1,028 sqft
- Finished area above ground: 1,028
Property
Parking
- Parking features: Additional Parking, Assigned, Guest, Parking Lot
Features
- Levels: One
- Patio & porch: Covered, Rear Porch
- Exterior features: Balcony, Lighting
- Pool features: Community, Fenced, In Ground, Outdoor Pool
- Fencing: None
- Has view: Yes
Lot
- Size: 1,254 sqft
- Features: Corner Lot, Landscaped, Views, Wooded
Details
- Parcel number: 031.012.03003222
- Special conditions: Standard
Construction
Type & style
- Home type: Condo
- Architectural style: Apartment Style
- Property subtype: Condominium, Apartment
- Attached to another structure: Yes
Materials
- Vinyl Siding
Condition
- Updated/Remodeled
- New construction: No
- Year built: 2009
Utilities & green energy
- Electric: Ameren
- Sewer: Public Sewer
- Water: Public
- Utilities for property: Cable Available, Electricity Connected, Phone Available, Sewer Connected, Water Connected
Community & neighborhood
Community
- Community features: Clubhouse, Pool, Sidewalks, Street Lights, Tennis Court(s)
Location
- Region: High Ridge
- Subdivision: Brandy Mill Condo
HOA & financial
HOA
- Has HOA: Yes
- HOA fee: $295 monthly
- Amenities included: Association Management, Basketball Court, Clubhouse, Common Ground, Dog Park, Pickleball Court(s), Pool, Tennis Court(s)
- Services included: Clubhouse, Insurance, Maintenance Grounds, Maintenance Parking/Roads, Exterior Maintenance, Pool Maintenance, Pool, Recreational Facilities, Sewer, Snow Removal, Trash
- Association name: Brandy Mill Condo
Other
Other facts
- Listing terms: Cash,Conventional,FHA,VA Loan
- Ownership: Private
Price history
| Date | Event | Price |
|---|---|---|
| 11/3/2025 | Sold | -- |
Source: | ||
| 10/1/2025 | Pending sale | $179,900$175/sqft |
Source: | ||
| 9/24/2025 | Price change | $179,900-1.2%$175/sqft |
Source: | ||
| 9/12/2025 | Listed for sale | $182,000$177/sqft |
Source: | ||
Public tax history
Tax history is unavailable.
Neighborhood: 63049
Nearby schools
GreatSchools rating
- 7/10High Ridge Elementary SchoolGrades: K-5Distance: 1.1 mi
- 5/10Wood Ridge Middle SchoolGrades: 6-8Distance: 0.7 mi
- 6/10Northwest High SchoolGrades: 9-12Distance: 9.1 mi
Schools provided by the listing agent
- Elementary: Brennan Woods Elem.
- Middle: Wood Ridge Middle School
- High: Northwest High
Source: MARIS. This data may not be complete. We recommend contacting the local school district to confirm school assignments for this home.
Get a cash offer in 3 minutes
Find out how much your home could sell for in as little as 3 minutes with a no-obligation cash offer.
Estimated market value$180,800
Get a cash offer in 3 minutes
Find out how much your home could sell for in as little as 3 minutes with a no-obligation cash offer.
Estimated market value
$180,800


