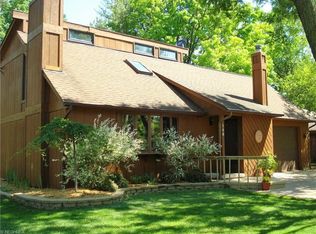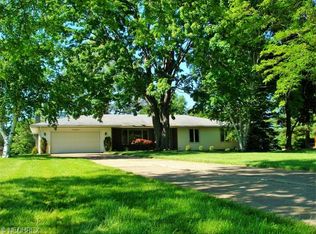Sold for $295,000
$295,000
152 Burns Rd, Elyria, OH 44035
4beds
2,433sqft
Single Family Residence
Built in 1979
0.32 Acres Lot
$300,300 Zestimate®
$121/sqft
$2,239 Estimated rent
Home value
$300,300
$270,000 - $333,000
$2,239/mo
Zestimate® history
Loading...
Owner options
Explore your selling options
What's special
: Welcome HOME! Step into this spacious and inviting 4-bedroom, 3 full-bath split-level home, offering a perfect blend of modern updates and room for personalization. The heart of the home is a beautifully remodeled custom kitchen featuring stunning quartz countertops, built-in cabinets with convenient pull-out drawers, and updated lighting that brightens every corner. Two inviting living spaces boast updated luxury vinyl plank flooring that’s as durable as it is attractive, offering a warm and modern look throughout. Large windows fill the rooms with natural light, creating bright, welcoming environments perfect for relaxing or entertaining. A cozy gas log fireplace in one of the living areas adds charm and warmth. The primary bedroom offers newer carpeting, custom closet design and access to a full bathroom, thoughtfully updated with stylish tile work and matching quartz surfaces, providing a fresh and elegant feel. The basement boasts a generous living space complete with a dry bar — perfect for entertaining or relaxing. While two bedrooms and one bathroom await your personal touch, they offer great potential to add value and customize to your taste. Enjoy the outdoors in your private backyard oasis, complete with a 3-season room and a handy storage shed. Whether you're hosting summer gatherings or enjoying a quiet morning coffee, this outdoor space offers peace and privacy. Many other upgrades include Siding (2021), Roof (2021), Front Door (2021), Sump Pump w/ battery (2025), Newer Garage door and opener, HVAC 2021, Hot Water Tank (2021).
Zillow last checked: 8 hours ago
Listing updated: September 02, 2025 at 01:20pm
Listed by:
Katy Sopko 440-773-7652 kathleensopko@howardhanna.com,
Howard Hanna
Bought with:
Stefanie Seese, 2017004629
McDowell Homes Real Estate Services
Theresa M Seese, 2015005590
McDowell Homes Real Estate Services
Source: MLS Now,MLS#: 5139790Originating MLS: Akron Cleveland Association of REALTORS
Facts & features
Interior
Bedrooms & bathrooms
- Bedrooms: 4
- Bathrooms: 3
- Full bathrooms: 3
- Main level bathrooms: 1
Primary bedroom
- Description: Flooring: Carpet
- Level: Second
- Dimensions: 13 x 12
Bedroom
- Description: Flooring: Carpet
- Level: Second
- Dimensions: 12 x 11
Bedroom
- Description: Flooring: Laminate
- Level: Lower
- Dimensions: 10 x 10
Bedroom
- Description: Flooring: Carpet
- Level: Second
- Dimensions: 12 x 10
Primary bathroom
- Description: Flooring: Ceramic Tile
- Level: Second
- Dimensions: 8 x 7
Bathroom
- Description: Flooring: Tile
- Level: Lower
- Dimensions: 6 x 6
Dining room
- Description: Flooring: Luxury Vinyl Tile
- Level: First
- Dimensions: 13 x 10
Eat in kitchen
- Description: Flooring: Luxury Vinyl Tile
- Level: First
- Dimensions: 15 x 11
Family room
- Description: Flooring: Luxury Vinyl Tile
- Level: Lower
- Dimensions: 12 x 16
Laundry
- Description: Flooring: Laminate
- Level: Basement
- Dimensions: 24 x 8
Living room
- Description: Flooring: Luxury Vinyl Tile
- Level: First
- Dimensions: 24 x 11
Recreation
- Level: Basement
- Dimensions: 24 x 14
Sunroom
- Description: Flooring: Carpet
- Level: First
- Dimensions: 12 x 17
Heating
- Fireplace(s), Gas
Cooling
- Central Air
Appliances
- Included: Dishwasher, Microwave, Range, Refrigerator
- Laundry: In Basement
Features
- Built-in Features, Dry Bar, Entrance Foyer, Kitchen Island, Recessed Lighting, Vaulted Ceiling(s)
- Basement: Full,Partially Finished,Storage Space,Sump Pump
- Number of fireplaces: 1
- Fireplace features: Gas Log, Gas
Interior area
- Total structure area: 2,433
- Total interior livable area: 2,433 sqft
- Finished area above ground: 1,905
- Finished area below ground: 528
Property
Parking
- Parking features: Attached, Circular Driveway, Garage
- Attached garage spaces: 2
Features
- Levels: One and One Half,Multi/Split
- Patio & porch: Enclosed, Patio, Porch
- Pool features: None
Lot
- Size: 0.32 Acres
- Dimensions: 90 x 179
Details
- Additional structures: Shed(s)
- Parcel number: 0623026101019
Construction
Type & style
- Home type: SingleFamily
- Architectural style: Split Level
- Property subtype: Single Family Residence
Materials
- Vinyl Siding
- Roof: Asphalt,Fiberglass
Condition
- Year built: 1979
Utilities & green energy
- Sewer: Public Sewer
- Water: Public
Community & neighborhood
Location
- Region: Elyria
- Subdivision: Brace Tract
Other
Other facts
- Listing agreement: Exclusive Right To Sell
- Listing terms: Cash,Conventional,FHA,VA Loan
Price history
| Date | Event | Price |
|---|---|---|
| 8/18/2025 | Sold | $295,000+3.5%$121/sqft |
Source: Public Record Report a problem | ||
| 7/18/2025 | Pending sale | $285,000$117/sqft |
Source: MLS Now #5139790 Report a problem | ||
| 7/15/2025 | Listed for sale | $285,000+108%$117/sqft |
Source: MLS Now #5139790 Report a problem | ||
| 7/1/1996 | Sold | $137,001$56/sqft |
Source: MLS Now #803398 Report a problem | ||
Public tax history
| Year | Property taxes | Tax assessment |
|---|---|---|
| 2024 | $3,400 +4.8% | $71,840 +20.7% |
| 2023 | $3,244 +0.4% | $59,530 |
| 2022 | $3,232 -0.2% | $59,530 |
Find assessor info on the county website
Neighborhood: 44035
Nearby schools
GreatSchools rating
- 5/10Northwood Middle SchoolGrades: 5-8Distance: 1.3 mi
- 3/10Elyria High SchoolGrades: 9-12Distance: 3.6 mi
- 5/10Windsor Elementary SchoolGrades: K-4Distance: 1.3 mi
Schools provided by the listing agent
- District: Elyria CSD - 4706
Source: MLS Now. This data may not be complete. We recommend contacting the local school district to confirm school assignments for this home.
Get a cash offer in 3 minutes
Find out how much your home could sell for in as little as 3 minutes with a no-obligation cash offer.
Estimated market value$300,300
Get a cash offer in 3 minutes
Find out how much your home could sell for in as little as 3 minutes with a no-obligation cash offer.
Estimated market value
$300,300

