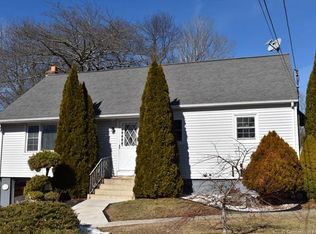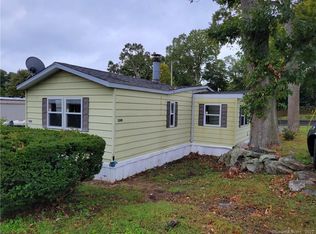Sold for $365,000 on 11/12/24
$365,000
152 Candlewood Road, Groton, CT 06340
3beds
2,288sqft
Single Family Residence
Built in 1960
0.61 Acres Lot
$421,200 Zestimate®
$160/sqft
$2,571 Estimated rent
Home value
$421,200
$388,000 - $459,000
$2,571/mo
Zestimate® history
Loading...
Owner options
Explore your selling options
What's special
Move right into this charming Ranch style home. Located in Center Groton, this property has loads of privacy and plenty of room both in and outside for fun. A sunny eat-in kitchen with oak cabinets, pantry and a butcher block island. Newer stainless steel appliances and a spacious deck overlooking the picturesque yard make preparing meals and entertaining a breeze. Combination living room and dining room with ample views of the expansive front yard and it's mature trees and plantings. The main floor is bright with its freshly painted walls and newly refinished hardwood floors. 3 bedrooms and a remodeled tiled bathroom with tub/shower combination on the main level. The lower level features a Great Room for more entertaining with wall to wall carpet and a wood stove to cozy up on chilly nights. A separate room gives an option for a home office, library or exercise room. Full remodeled bath with shower, laundry facilities and closets for storage complete this floor. Fully fenced back yard with many mature plants and trees. A fully screened accessory building with electricity and a front porch to keep the fun going outside in the summer. The garage features a workshop area, or could be used for storage. Newer windows, new roof in 2006, new septic tank in 2004, Peerless Boiler with tankless hot water and Riello Oil Burner in 2022 and recently serviced. 100 amp electrical service. Come and see this wonderful home, and make it your own!
Zillow last checked: 8 hours ago
Listing updated: November 12, 2024 at 02:05pm
Listed by:
Cheryl C. Christopher 860-287-2097,
Compass Connecticut, LLC 860-572-9099
Bought with:
Susan McNulty, RES.0766537
Berkshire Hathaway NE Prop.
Source: Smart MLS,MLS#: 24046929
Facts & features
Interior
Bedrooms & bathrooms
- Bedrooms: 3
- Bathrooms: 1
- Full bathrooms: 1
Primary bedroom
- Features: Ceiling Fan(s), Hardwood Floor
- Level: Main
Bedroom
- Features: Ceiling Fan(s), Hardwood Floor
- Level: Main
Bedroom
- Features: Ceiling Fan(s), Hardwood Floor
- Level: Main
Bathroom
- Features: Remodeled, Tub w/Shower, Tile Floor
- Level: Main
Bathroom
- Features: Remodeled, Stall Shower, Tile Floor
- Level: Lower
Den
- Features: Wall/Wall Carpet
- Level: Lower
Dining room
- Features: Bay/Bow Window, Combination Liv/Din Rm, Hardwood Floor
- Level: Main
Great room
- Features: Wood Stove, Wall/Wall Carpet
- Level: Lower
Great room
- Features: Wood Stove, Wall/Wall Carpet
- Level: Lower
Kitchen
- Features: Balcony/Deck, Ceiling Fan(s), Dining Area, Kitchen Island, Laminate Floor, Tile Floor
- Level: Main
Living room
- Features: Bay/Bow Window, Combination Liv/Din Rm, Hardwood Floor
- Level: Main
Heating
- Baseboard, Hot Water, Oil
Cooling
- None
Appliances
- Included: Electric Range, Refrigerator, Dishwasher, Washer, Dryer, Water Heater, Tankless Water Heater
- Laundry: Lower Level
Features
- Basement: Full,Heated,Sump Pump,Finished,Interior Entry,Liveable Space
- Attic: Access Via Hatch
- Number of fireplaces: 1
Interior area
- Total structure area: 2,288
- Total interior livable area: 2,288 sqft
- Finished area above ground: 1,288
- Finished area below ground: 1,000
Property
Parking
- Total spaces: 4
- Parking features: Detached, Paved, Off Street, Driveway, Private, Asphalt
- Garage spaces: 1
- Has uncovered spaces: Yes
Features
- Patio & porch: Deck
- Exterior features: Rain Gutters, Garden, Lighting
Lot
- Size: 0.61 Acres
- Features: Interior Lot, Dry, Landscaped
Details
- Additional structures: Shed(s)
- Parcel number: 1954878
- Zoning: CR
Construction
Type & style
- Home type: SingleFamily
- Architectural style: Ranch
- Property subtype: Single Family Residence
Materials
- Vinyl Siding
- Foundation: Concrete Perimeter
- Roof: Asphalt
Condition
- New construction: No
- Year built: 1960
Utilities & green energy
- Sewer: Septic Tank
- Water: Public
Community & neighborhood
Community
- Community features: Health Club, Library, Medical Facilities, Shopping/Mall
Location
- Region: Groton
- Subdivision: Center Groton
Price history
| Date | Event | Price |
|---|---|---|
| 11/12/2024 | Sold | $365,000+5.6%$160/sqft |
Source: | ||
| 10/4/2024 | Listed for sale | $345,500$151/sqft |
Source: | ||
Public tax history
| Year | Property taxes | Tax assessment |
|---|---|---|
| 2025 | $5,189 +6.2% | $175,840 |
| 2024 | $4,885 +2% | $175,840 |
| 2023 | $4,788 +2.4% | $175,840 |
Find assessor info on the county website
Neighborhood: 06340
Nearby schools
GreatSchools rating
- 7/10Northeast Academy Elementary SchoolGrades: K-5Distance: 2.1 mi
- 5/10Groton Middle SchoolGrades: 6-8Distance: 2.8 mi
- 5/10Fitch Senior High SchoolGrades: 9-12Distance: 3.1 mi

Get pre-qualified for a loan
At Zillow Home Loans, we can pre-qualify you in as little as 5 minutes with no impact to your credit score.An equal housing lender. NMLS #10287.
Sell for more on Zillow
Get a free Zillow Showcase℠ listing and you could sell for .
$421,200
2% more+ $8,424
With Zillow Showcase(estimated)
$429,624
