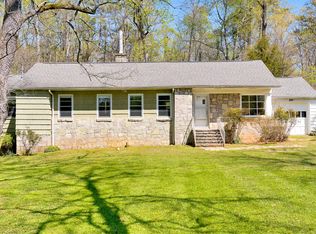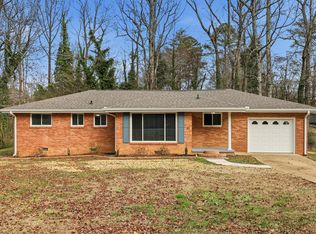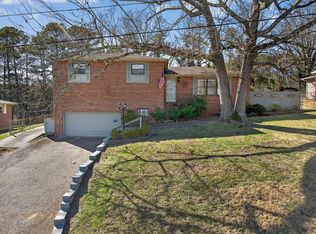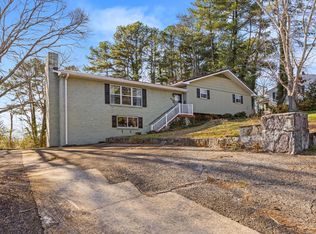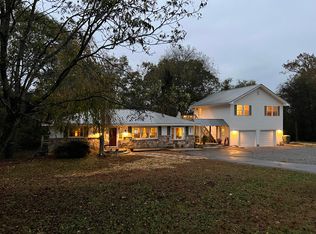Welcome to your home in Flintstone, Georgia! Here you'll find privacy, comfort, and thoughtful upgrades on 1.5 acres of level, wooded land. This ranch-style home in an established neighborhood offers true one-level living with flexible spaces, abundant natural light, and recent improvements throughout.
A long, winding driveway leads to a spacious detached garage with built-in cabinets, perfect for storage, hobbies, or a workshop. The charming front porch opens to warm hardwood floors and a functional layout ideal for daily living and entertaining. Just off the entry, a versatile room works as a home office, guest room, or extra bedroom.
The formal dining room features a cozy gas fireplace and flows into a bright white galley kitchen with new oven, refrigerator, and a sunny breakfast nook, perfect for casual meals or morning coffee. Hardwood floors continue through three light-filled bedrooms. The primary suite includes an adjacent office/flex space with access to a full bath with a recently refinished tub and shower. A second full bath offers a convenient Jack-and-Jill layout. The dedicated laundry room with utility sink includes a new washer and dryer, making the home move-in ready.
Additional highlights: spacious family room, partial basement for storage or workshop, large deck overlooking fully fenced backyard, perfect for pets, play, or entertaining. Established plantings include a fig & cherry tree and a blueberry bush, adding charm and seasonal harvests.
Major upgrades ensure long-term value: new electrical system and panel, crawl space encapsulation with radon mitigation, air duct cleaning, termite mitigation & prevention, wall patchwork, wallpaper removal, and fresh paint in most rooms. Two dehumidifiers convey, with an older one in the basement and newer house unit for comfort in those humid summer months.
With abundant storage, thoughtful updates, and peaceful surroundings, this home blends space, convenience, and North Georgia charm!
For sale
Price cut: $10K (1/27)
$379,000
152 Carmack Rd, Flintstone, GA 30725
3beds
2,320sqft
Est.:
Single Family Residence
Built in 1962
1.43 Acres Lot
$375,700 Zestimate®
$163/sqft
$-- HOA
What's special
Cozy gas fireplaceOne-level livingWarm hardwood floorsThree light-filled bedroomsFlexible spacesLong winding drivewayCharming front porch
- 49 days |
- 1,217 |
- 47 |
Zillow last checked: 8 hours ago
Listing updated: January 27, 2026 at 03:36pm
Listed by:
Sarah C Ketterer 423-400-0014,
Keller Williams Realty
Source: Greater Chattanooga Realtors,MLS#: 1526022
Tour with a local agent
Facts & features
Interior
Bedrooms & bathrooms
- Bedrooms: 3
- Bathrooms: 2
- Full bathrooms: 2
Bedroom
- Level: First
Bedroom
- Level: First
Bedroom
- Level: First
Bathroom
- Level: First
Bathroom
- Level: First
Dining room
- Level: First
Family room
- Level: First
Laundry
- Level: First
Office
- Level: First
Heating
- Central, Natural Gas
Cooling
- Central Air, Electric
Appliances
- Included: Free-Standing Electric Range, Refrigerator
- Laundry: Inside, Laundry Room, Washer Hookup
Features
- Tub/shower Combo, Sitting Area, Breakfast Nook, Separate Dining Room, Connected Shared Bathroom
- Flooring: Hardwood
- Windows: Insulated Windows
- Basement: Crawl Space,Partial,Unfinished
- Number of fireplaces: 1
- Fireplace features: Dining Room, Gas Log
Interior area
- Total structure area: 2,320
- Total interior livable area: 2,320 sqft
- Finished area above ground: 2,320
Property
Parking
- Total spaces: 2
- Parking features: Driveway, Garage, Gravel, Off Street
- Garage spaces: 2
Features
- Levels: One
- Stories: 1
- Patio & porch: Deck, Patio, Porch, Porch - Covered
- Exterior features: Garden, Private Yard, Rain Gutters
- Fencing: Fenced
Lot
- Size: 1.43 Acres
- Dimensions: 350 x 250
- Features: Garden, Level, Many Trees, Wooded
Details
- Additional structures: Garage(s)
- Parcel number: 0033 010
Construction
Type & style
- Home type: SingleFamily
- Property subtype: Single Family Residence
Materials
- Brick, Other
- Foundation: Block
- Roof: Asphalt,Shingle
Condition
- New construction: No
- Year built: 1962
Utilities & green energy
- Sewer: Septic Tank
- Water: Public
- Utilities for property: Cable Available, Electricity Available, Phone Available, Water Connected
Community & HOA
Community
- Subdivision: Nick A Jack Hills
HOA
- Has HOA: No
Location
- Region: Flintstone
Financial & listing details
- Price per square foot: $163/sqft
- Tax assessed value: $381,341
- Annual tax amount: $2,852
- Date on market: 1/5/2026
- Listing terms: Cash,Conventional,FHA,VA Loan
Estimated market value
$375,700
$357,000 - $394,000
$2,071/mo
Price history
Price history
| Date | Event | Price |
|---|---|---|
| 1/27/2026 | Price change | $379,000-2.6%$163/sqft |
Source: Greater Chattanooga Realtors #1526022 Report a problem | ||
| 1/5/2026 | Listed for sale | $389,000+937.3%$168/sqft |
Source: Greater Chattanooga Realtors #1526022 Report a problem | ||
| 8/22/2025 | Sold | $37,500-89.7%$16/sqft |
Source: Public Record Report a problem | ||
| 12/21/2023 | Sold | $365,000-3.7%$157/sqft |
Source: | ||
| 12/8/2023 | Pending sale | $379,000$163/sqft |
Source: | ||
| 11/28/2023 | Contingent | $379,000$163/sqft |
Source: Greater Chattanooga Realtors #1383044 Report a problem | ||
| 11/25/2023 | Price change | $379,000-2.6%$163/sqft |
Source: Greater Chattanooga Realtors #1383044 Report a problem | ||
| 11/17/2023 | Listed for sale | $389,000+122.3%$168/sqft |
Source: Greater Chattanooga Realtors #1383044 Report a problem | ||
| 4/5/2007 | Sold | $175,000$75/sqft |
Source: Public Record Report a problem | ||
Public tax history
Public tax history
| Year | Property taxes | Tax assessment |
|---|---|---|
| 2025 | $3,310 +4.2% | $152,536 +8.6% |
| 2024 | $3,178 +10% | $140,466 +13.5% |
| 2023 | $2,888 +15% | $123,728 +26.1% |
| 2022 | $2,512 +685.4% | $98,124 +21.4% |
| 2021 | $320 -1% | $80,796 +18.6% |
| 2020 | $323 | $68,124 |
| 2019 | -- | $68,124 |
| 2018 | $560 -68.9% | $68,124 |
| 2017 | $1,803 +49.4% | $68,124 +46.7% |
| 2016 | $1,207 | $46,424 -32.6% |
| 2015 | -- | $68,838 |
| 2014 | $151 | $68,838 |
| 2013 | $151 | $68,838 |
| 2012 | -- | -- |
| 2011 | -- | -- |
| 2010 | -- | -- |
| 2009 | -- | -- |
Find assessor info on the county website
BuyAbility℠ payment
Est. payment
$2,028/mo
Principal & interest
$1778
Property taxes
$250
Climate risks
Neighborhood: 30725
Nearby schools
GreatSchools rating
- 6/10Chattanooga Valley Elementary SchoolGrades: PK-5Distance: 0.9 mi
- 4/10Chattanooga Valley Middle SchoolGrades: 6-8Distance: 0.3 mi
- 5/10Ridgeland High SchoolGrades: 9-12Distance: 2.9 mi
Schools provided by the listing agent
- Elementary: Chattanooga Valley Elementary
- Middle: Chattanooga Valley Middle
- High: Ridgeland High School
Source: Greater Chattanooga Realtors. This data may not be complete. We recommend contacting the local school district to confirm school assignments for this home.
