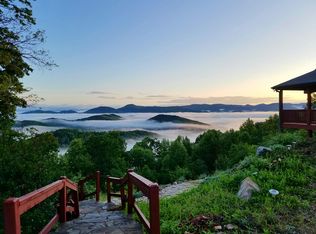Closed
$530,000
152 Coady Ridge Ln, Bostic, NC 28018
2beds
1,947sqft
Single Family Residence
Built in 2006
7.05 Acres Lot
$552,000 Zestimate®
$272/sqft
$1,962 Estimated rent
Home value
$552,000
$513,000 - $591,000
$1,962/mo
Zestimate® history
Loading...
Owner options
Explore your selling options
What's special
Fall in love with the unparalleled mountain beauty of this 2BR/3BA log home (with full finished basement) on over 7 acres. From the rustic yet updated design, to the spacious floorpan, to the quick drive from Charlotte or Asheville-- this home does not disappoint and would be the perfect second home or vacation rental. Get swept away in the long range multi-layered Northeastern and Northwestern Mountain views at this beautiful retreat. This home features an open living area and a loft, bonus room, and even a full bath in the basement. As an added bonus, the sale will include most furnishings, the hot tub tub and the pool table! There is easy access paved road and driveway and this property has lots of flat areas for a garden spot or pet area. Just a Short drive to Asheville, Lake James, Lake Lure, Tryon International Equestrian Center, Morganton, Black Mountain and minutes from Marion, Forest City, Rutherfordton, and The Blue Ridge Parkway.
Zillow last checked: 8 hours ago
Listing updated: October 20, 2023 at 07:01pm
Listing Provided by:
Christy Bradshaw christy@christyandcompany.com,
Call It Closed International Inc
Bought with:
Amy Crowder
Homespun Investment Realty Inc
Source: Canopy MLS as distributed by MLS GRID,MLS#: 4072211
Facts & features
Interior
Bedrooms & bathrooms
- Bedrooms: 2
- Bathrooms: 3
- Full bathrooms: 3
- Main level bedrooms: 1
Bedroom s
- Level: Main
Bedroom s
- Level: Upper
Bathroom full
- Level: Main
Bathroom full
- Level: Upper
Bathroom full
- Level: Basement
Bonus room
- Level: Basement
Dining area
- Level: Main
Great room
- Level: Main
Kitchen
- Level: Main
Laundry
- Level: Basement
Living room
- Level: Basement
Loft
- Level: Upper
Heating
- Central
Cooling
- Central Air
Appliances
- Included: Dryer, Refrigerator, Washer
- Laundry: In Basement
Features
- Basement: Finished,Full,Walk-Out Access
Interior area
- Total structure area: 1,211
- Total interior livable area: 1,947 sqft
- Finished area above ground: 1,211
- Finished area below ground: 736
Property
Parking
- Parking features: Driveway
- Has uncovered spaces: Yes
Features
- Levels: Two
- Stories: 2
- Patio & porch: Porch, Wrap Around
- Has spa: Yes
- Spa features: Heated
Lot
- Size: 7.05 Acres
- Features: Private, Views, Wooded
Details
- Parcel number: 1654114
- Zoning: none
- Special conditions: Standard
Construction
Type & style
- Home type: SingleFamily
- Architectural style: Cabin
- Property subtype: Single Family Residence
Materials
- Log
- Roof: Composition
Condition
- New construction: No
- Year built: 2006
Utilities & green energy
- Sewer: Septic Installed
- Water: Well
Community & neighborhood
Location
- Region: Bostic
- Subdivision: The Summit
HOA & financial
HOA
- Has HOA: Yes
- HOA fee: $550 annually
- Association name: Summit POA
Other
Other facts
- Road surface type: Asphalt, Gravel
Price history
| Date | Event | Price |
|---|---|---|
| 10/20/2023 | Sold | $530,000+1%$272/sqft |
Source: | ||
| 9/22/2023 | Listed for sale | $525,000+15.9%$270/sqft |
Source: | ||
| 3/25/2022 | Sold | $453,000+13.3%$233/sqft |
Source: | ||
| 2/23/2022 | Pending sale | $400,000$205/sqft |
Source: | ||
| 2/14/2022 | Listed for sale | $400,000+116.2%$205/sqft |
Source: | ||
Public tax history
Tax history is unavailable.
Neighborhood: 28018
Nearby schools
GreatSchools rating
- 5/10Sunshine Elementary SchoolGrades: PK-5Distance: 2.8 mi
- 3/10East Rutherford Middle SchoolGrades: 6-8Distance: 9.2 mi
- 6/10East Rutherford High SchoolGrades: 9-12Distance: 10.5 mi
Get pre-qualified for a loan
At Zillow Home Loans, we can pre-qualify you in as little as 5 minutes with no impact to your credit score.An equal housing lender. NMLS #10287.
