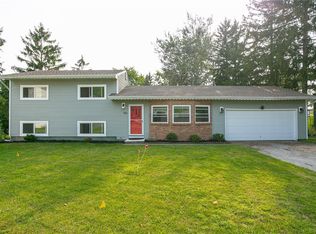Closed
$380,000
152 Colonnade Dr, Rochester, NY 14623
6beds
2,268sqft
Single Family Residence
Built in 1964
0.27 Acres Lot
$391,000 Zestimate®
$168/sqft
$2,780 Estimated rent
Maximize your home sale
Get more eyes on your listing so you can sell faster and for more.
Home value
$391,000
$364,000 - $422,000
$2,780/mo
Zestimate® history
Loading...
Owner options
Explore your selling options
What's special
The home you've been waiting for! Located in a quiet neighborhood on a cul-de-sac, this 6 bed, 2 full bath, fully updated home is the definition of move-in-ready. Attached 672 sq ft garage/workshop is a mechanics dream! Complete with a 10ft tall garage door and concrete driveway. The first floor has 3 spacious bedrooms, a full bathroom, living room and eat-in kitchen with a balcony overlooking the backyard. The lower level has 3 additional bedrooms, laundry, a large family room and a walkout. Backyard is fully fenced and has a shed for additional storage needs. Located in prime location to shopping, restaurants & expressways. Don't miss this one! Delayed negotiations Wednesday 5/14 @ 5PM.
Zillow last checked: 8 hours ago
Listing updated: July 03, 2025 at 07:47am
Listed by:
Jasmine Disch Watson 585-749-5287,
Tru Agent Real Estate
Bought with:
Alan J. Wood, 49WO1164272
RE/MAX Plus
Source: NYSAMLSs,MLS#: R1605104 Originating MLS: Rochester
Originating MLS: Rochester
Facts & features
Interior
Bedrooms & bathrooms
- Bedrooms: 6
- Bathrooms: 2
- Full bathrooms: 2
- Main level bathrooms: 1
- Main level bedrooms: 3
Heating
- Gas, Forced Air
Cooling
- Central Air
Appliances
- Included: Dryer, Dishwasher, Exhaust Fan, Gas Oven, Gas Range, Gas Water Heater, Refrigerator, Range Hood, Washer
- Laundry: In Basement
Features
- Ceiling Fan(s), Eat-in Kitchen, Separate/Formal Living Room, Jetted Tub, Pantry, Storage, Bedroom on Main Level
- Flooring: Luxury Vinyl, Tile, Varies
- Basement: Full,Finished,Walk-Out Access,Sump Pump
- Number of fireplaces: 1
Interior area
- Total structure area: 2,268
- Total interior livable area: 2,268 sqft
- Finished area below ground: 1,100
Property
Parking
- Total spaces: 2
- Parking features: Attached, Electricity, Garage, Storage, Workshop in Garage, Driveway
- Attached garage spaces: 2
Features
- Levels: One
- Stories: 1
- Patio & porch: Balcony
- Exterior features: Balcony, Concrete Driveway, Fully Fenced
- Fencing: Full
Lot
- Size: 0.27 Acres
- Dimensions: 60 x 135
- Features: Cul-De-Sac, Irregular Lot, Residential Lot
Details
- Additional structures: Shed(s), Storage
- Parcel number: 2632001621400003067000
- Special conditions: Standard
Construction
Type & style
- Home type: SingleFamily
- Architectural style: Raised Ranch
- Property subtype: Single Family Residence
Materials
- Vinyl Siding
- Foundation: Block
- Roof: Asphalt
Condition
- Resale
- Year built: 1964
Utilities & green energy
- Sewer: Connected
- Water: Connected, Public
- Utilities for property: Electricity Connected, High Speed Internet Available, Sewer Connected, Water Connected
Community & neighborhood
Location
- Region: Rochester
- Subdivision: Wedgewood Park Sec 09
Other
Other facts
- Listing terms: Cash,Conventional,FHA,VA Loan
Price history
| Date | Event | Price |
|---|---|---|
| 7/1/2025 | Sold | $380,000+26.7%$168/sqft |
Source: | ||
| 6/2/2025 | Pending sale | $299,900$132/sqft |
Source: | ||
| 5/15/2025 | Contingent | $299,900$132/sqft |
Source: | ||
| 5/9/2025 | Listed for sale | $299,900+154.2%$132/sqft |
Source: | ||
| 12/11/2024 | Sold | $118,000$52/sqft |
Source: Public Record Report a problem | ||
Public tax history
| Year | Property taxes | Tax assessment |
|---|---|---|
| 2024 | -- | $242,000 |
| 2023 | -- | $242,000 +51% |
| 2022 | -- | $160,300 +6% |
Find assessor info on the county website
Neighborhood: 14623
Nearby schools
GreatSchools rating
- 6/10David B Crane Elementary SchoolGrades: K-3Distance: 0.2 mi
- 4/10Charles H Roth Middle SchoolGrades: 7-9Distance: 2.2 mi
- 7/10Rush Henrietta Senior High SchoolGrades: 9-12Distance: 1.2 mi
Schools provided by the listing agent
- District: Rush-Henrietta
Source: NYSAMLSs. This data may not be complete. We recommend contacting the local school district to confirm school assignments for this home.
