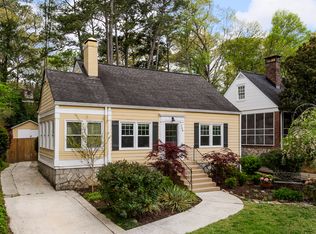This Decatur bungalow offers charm, space, updates, and perfect location--steps from the Decatur Square! This home lives large with ample storage space. Entertaining is a breeze with great circular flow. Surrender to the serenity of a fresh paint palette as you walk through quintessential arched doorways into updated living spaces. Find refinished hardwood floors, designer light fixtures, and a gorgeous eat-in kitchen with custom cabinets, shiplap backsplash & ceiling, and marble countertops. Open concept dining with double French doors opens onto a large stone patio and fenced backyard. Or enjoy the outdoors from your side screened porch. With a large master suite complete with office nook, you'll have plenty of space to relax or work from home! **Calling for highest and best by 4pm, Sunday, 6/21!**
This property is off market, which means it's not currently listed for sale or rent on Zillow. This may be different from what's available on other websites or public sources.
