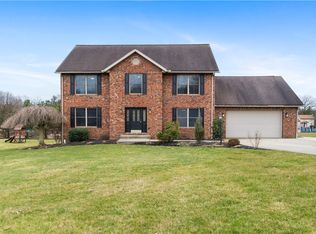If meticulous is what you crave, then this home is perfect for you! So many upgrades have been made since the owners purchased. A backyard oasis with an 18x18 ft deck (wood replaced) w/ Sun Setter automatic awning, an 18x18 concrete patio & a 15' round flagstone sitting area was created, w/ lush landscaping surrounding it! New upgraded features include: oak treads, upgraded lighting, hardwood floors in living, dining & hallway areas, stone facade on dining wall, back splash & granite counters, stainless refrigerator, MO, & Electric stove w/ convection oven. Owners created a pass through wall from kitchen to dining with granite top, cove molding in kitchen & master, both vanities on main floor were replaced with amish-built units w/ granite tops & raised bowls, & a travertine wall splash was added in guest bath. All closets had organizers added, & a gas log fireplace w/ thermostat in LL was installed w/ amish-built mantle & stone surround.
This property is off market, which means it's not currently listed for sale or rent on Zillow. This may be different from what's available on other websites or public sources.

