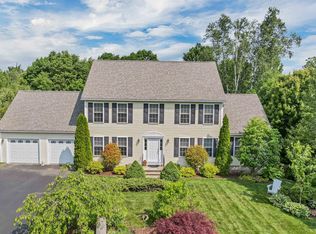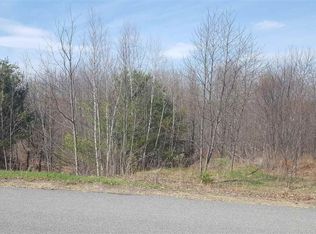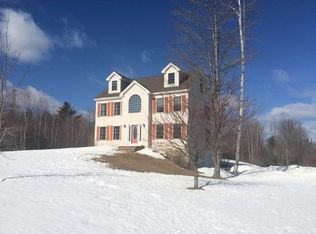OPEN HOUSE 6/29 11-2! This hip roof Colonial in Lily Pond subdivision has been well maintained by it's original owners and has upgrades such as a whole house generator, irrigation system and central A/C. You will enjoy the full walk-out basement that is plumbed for another bath, the deck facing your private yard and a 2-car garage. Inside the first floor has hardwood flooring and open concept living. Upstairs master suite has a huge master closet and bath. You will find lots of storage space, the potential to finish the lower level and a quiet neighborhood. Large windows take advantage of the beautiful setting! Minutes to Routes 28 and 107 for commuting.
This property is off market, which means it's not currently listed for sale or rent on Zillow. This may be different from what's available on other websites or public sources.



