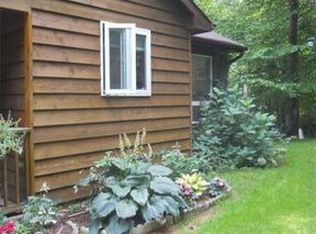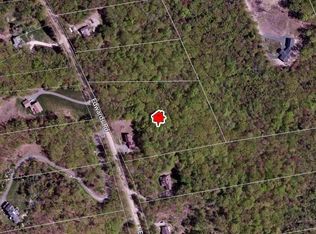Come explore this beautifully appointed 1969 SF Cape privately situated on 9.4 acres. Greet your guest on the beautiful wrap around porch, & enter the first floor offering a large living room, dining room w/ gleaming hardwood floors, spacious kitchen w/ granite counters & stainless steel appliances, & a master bedroom & bath w/ large jetted tub & walk in closet. The back deck is easily accessed through sliding doors in both the kitchen and dining room to enjoy the picturesque property. The spacious & attractively designed second floor offers many possibilities. The existing space is presently being used as a second bedroom, full bath & an office that is open to the front entry. The office could easily be converted to a 3rd bedroom to suit your lifestyle. In the two car garage is a separate stair case that leads to unfinished space above, currently being used as extra storage, but could easily be finished and combined w/ the second floor. The possibilities here are endless!
This property is off market, which means it's not currently listed for sale or rent on Zillow. This may be different from what's available on other websites or public sources.


