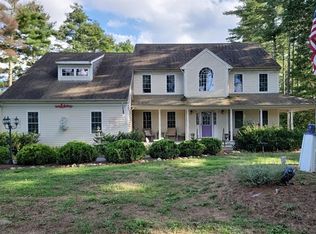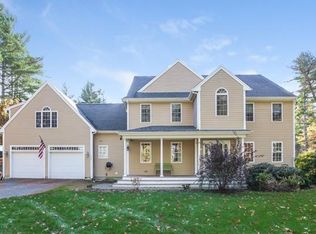Sold for $765,000
$765,000
152 Fearing Hill Rd, Wareham, MA 02571
4beds
2,896sqft
Single Family Residence
Built in 2005
1.64 Acres Lot
$778,200 Zestimate®
$264/sqft
$5,004 Estimated rent
Home value
$778,200
$716,000 - $840,000
$5,004/mo
Zestimate® history
Loading...
Owner options
Explore your selling options
What's special
Welcome to this spectacular treasure on an exceptional lot! This home greets you with crisp new landscaping and a cheerful vibe that sets the tone inside and out. Sunshine pours through brand-new windows, giving every room a light and happy feel. This open floor plan, is the perfect layout for entertaining during the holidays. The gourmet kitchen with the center island welcomes all guest as it opens up into a fabulous cathedral living room. Step outside to your spacious deck where a brand-new retractable awning offers the perfect shady spot for morning coffee or evening gatherings. Whether you’re hosting friends, relaxing with a book, or simply soaking up the fresh air, this home makes everyday living a little more fun. All the updates are done Newer windows, Solar is owned , Septic Title V approved, A/C, propane heat all on an exceptional1.64 acre lot.— just move in and start making memories!
Zillow last checked: 8 hours ago
Listing updated: November 12, 2025 at 10:00am
Listed by:
Beth Van der Veer 508-962-4257,
Conway - Mattapoisett 508-758-4944
Bought with:
Debbie Viveiros
RE/MAX Impact
Source: MLS PIN,MLS#: 73435607
Facts & features
Interior
Bedrooms & bathrooms
- Bedrooms: 4
- Bathrooms: 3
- Full bathrooms: 3
- Main level bathrooms: 1
Primary bedroom
- Features: Bathroom - Full, Bathroom - Double Vanity/Sink, Ceiling Fan(s), Walk-In Closet(s), Closet, Flooring - Wall to Wall Carpet
- Level: Second
Bedroom 2
- Features: Closet, Flooring - Wall to Wall Carpet, Lighting - Overhead
- Level: Second
Bedroom 3
- Features: Closet, Flooring - Wall to Wall Carpet, Lighting - Overhead
- Level: Second
Bedroom 4
- Features: Bathroom - Full, Closet, Flooring - Wall to Wall Carpet, Lighting - Overhead
- Level: First
Primary bathroom
- Features: Yes
Bathroom 1
- Features: Bathroom - Full, Flooring - Stone/Ceramic Tile
- Level: Second
Bathroom 2
- Features: Bathroom - Full, Closet, Flooring - Stone/Ceramic Tile
- Level: Second
Bathroom 3
- Features: Bathroom - Tiled With Shower Stall
- Level: Main,First
Dining room
- Features: Flooring - Laminate, Open Floorplan
- Level: Main,First
Kitchen
- Features: Flooring - Laminate, Pantry, Countertops - Stone/Granite/Solid, Countertops - Upgraded, Kitchen Island, Breakfast Bar / Nook, Open Floorplan, Remodeled, Stainless Steel Appliances, Gas Stove, Lighting - Pendant, Closet - Double
- Level: Main,First
Living room
- Features: Ceiling Fan(s), Flooring - Hardwood, Flooring - Wood, Open Floorplan, Recessed Lighting, Remodeled, Half Vaulted Ceiling(s)
- Level: Main,First
Heating
- Forced Air, Propane, Active Solar
Cooling
- Central Air
Appliances
- Included: Water Heater, Range, Dishwasher, Microwave, Refrigerator
- Laundry: In Basement
Features
- Bonus Room
- Flooring: Wood, Carpet, Hardwood
- Basement: Full,Interior Entry,Bulkhead,Concrete
- Number of fireplaces: 1
- Fireplace features: Living Room
Interior area
- Total structure area: 2,896
- Total interior livable area: 2,896 sqft
- Finished area above ground: 2,896
Property
Parking
- Total spaces: 6
- Parking features: Attached, Off Street, Driveway, Paved
- Attached garage spaces: 2
- Uncovered spaces: 4
Features
- Patio & porch: Porch, Deck - Composite, Covered
- Exterior features: Porch, Deck - Composite, Covered Patio/Deck, Garden
- Has view: Yes
- View description: Scenic View(s)
Lot
- Size: 1.64 Acres
- Features: Cleared, Level
Details
- Parcel number: 4614663
- Zoning: R60
Construction
Type & style
- Home type: SingleFamily
- Architectural style: Colonial
- Property subtype: Single Family Residence
Materials
- Frame
- Foundation: Concrete Perimeter
- Roof: Shingle
Condition
- Year built: 2005
Utilities & green energy
- Electric: 200+ Amp Service
- Sewer: Private Sewer
- Water: Private
Community & neighborhood
Community
- Community features: Public Transportation, Shopping, Park, Walk/Jog Trails, Golf, Conservation Area, Highway Access, House of Worship, Public School
Location
- Region: Wareham
- Subdivision: Fearing Hill
Price history
| Date | Event | Price |
|---|---|---|
| 11/12/2025 | Sold | $765,000-3.2%$264/sqft |
Source: MLS PIN #73435607 Report a problem | ||
| 10/15/2025 | Contingent | $789,900$273/sqft |
Source: MLS PIN #73435607 Report a problem | ||
| 9/25/2025 | Listed for sale | $789,900+21.5%$273/sqft |
Source: MLS PIN #73435607 Report a problem | ||
| 12/14/2023 | Sold | $650,000-7%$224/sqft |
Source: MLS PIN #73178275 Report a problem | ||
| 11/8/2023 | Listed for sale | $699,000+30.4%$241/sqft |
Source: MLS PIN #73178275 Report a problem | ||
Public tax history
| Year | Property taxes | Tax assessment |
|---|---|---|
| 2025 | $6,717 -6.4% | $644,600 +0.8% |
| 2024 | $7,178 +5.3% | $639,200 +12.9% |
| 2023 | $6,814 +9.1% | $566,400 +19.5% |
Find assessor info on the county website
Neighborhood: 02571
Nearby schools
GreatSchools rating
- 6/10Wareham Middle SchoolGrades: 5-7Distance: 2.7 mi
- 3/10Wareham Senior High SchoolGrades: 8-12Distance: 2.9 mi
Schools provided by the listing agent
- Elementary: Wareham Elementary
- Middle: Wareham Middle
- High: Wareham Hs
Source: MLS PIN. This data may not be complete. We recommend contacting the local school district to confirm school assignments for this home.
Get a cash offer in 3 minutes
Find out how much your home could sell for in as little as 3 minutes with a no-obligation cash offer.
Estimated market value$778,200
Get a cash offer in 3 minutes
Find out how much your home could sell for in as little as 3 minutes with a no-obligation cash offer.
Estimated market value
$778,200

