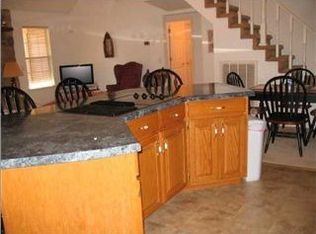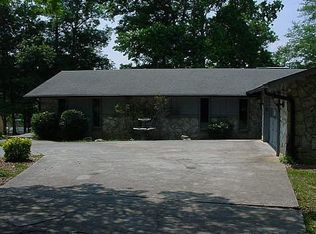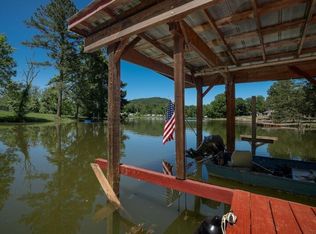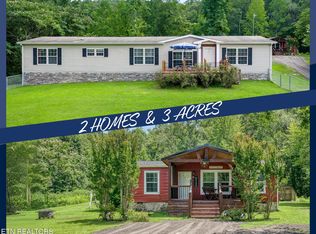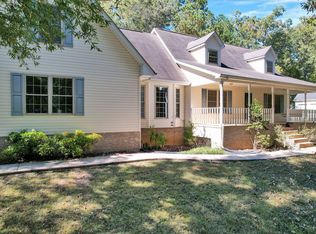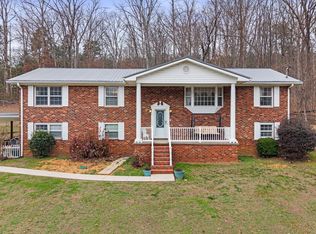Escape to your private waterfront sanctuary where the tranquility of the Hiwassee River meets comfortable living with a Brand New Roof Aug 2025 and 2024 HVAC unit.
This exceptional 3-bedroom, 3-bathroom home, with a detached Mother in Law suite, is perfectly situated on a level 0.66-acre lot, offering an idyllic setting for all your riverside desires.
Step outside and embrace the vibrant waterfront lifestyle with your very own two-level boathouse dock, providing effortless access to the river for boating, fishing, and watersports. Imagine mornings spent sipping coffee on the screened porch, gazing out at the stunning river views, and evenings enjoying the gentle sounds of the water.
This home has an open floor plan and a large eat-in kitchen, ideal for hosting family and friends. A distinctive feature of this residence is the thoughtfully designed mother-in-law suite, providing a private haven with its own bedroom and another full bath - perfect for guests, family, rented apartment, or as a dedicated home office.
An additional spacious upstairs bonus room with a full bath offers incredible flexibility, easily transforming into a media room, playroom, or another guest suite. Beyond the living spaces, you'll find practical amenities including a spacious workshop and a two-car garage, providing ample storage and utility. Despite its serene location, this riverfront gem is remarkably convenient, just 5-8 minutes from I-75, ensuring easy commutes and access to local amenities.
For sale
$595,000
152 Hiwassee Dr, Decatur, TN 37322
3beds
2,528sqft
Est.:
Single Family Residence
Built in 1998
0.66 Acres Lot
$575,200 Zestimate®
$235/sqft
$-- HOA
What's special
Two-level boathouse dockPrivate waterfront sanctuaryTwo-car garageScreened porchOpen floor planStunning river viewsLarge eat-in kitchen
- 12 days |
- 696 |
- 14 |
Zillow last checked: 8 hours ago
Listing updated: January 05, 2026 at 09:11am
Listed by:
Misty Newsome 423-284-2173,
RE/MAX Experience 423-790-3086
Source: Greater Chattanooga Realtors,MLS#: 1525998
Tour with a local agent
Facts & features
Interior
Bedrooms & bathrooms
- Bedrooms: 3
- Bathrooms: 3
- Full bathrooms: 3
Heating
- Central, Electric
Cooling
- Central Air, Ceiling Fan(s)
Appliances
- Included: Dishwasher, Electric Oven, Electric Range, Electric Water Heater, Refrigerator
- Laundry: Main Level
Features
- Breakfast Bar, Built-in Features, Bookcases, Ceiling Fan(s), Eat-in Kitchen, High Speed Internet, In-Law Floorplan, Kitchen Island, Open Floorplan, Primary Downstairs, Storage, Tub/shower Combo, En Suite, Plumbed, Split Bedrooms
- Flooring: Carpet, Laminate, Luxury Vinyl
- Has basement: No
- Has fireplace: No
Interior area
- Total structure area: 2,528
- Total interior livable area: 2,528 sqft
- Finished area above ground: 2,528
Property
Parking
- Total spaces: 2
- Parking features: Asphalt, Driveway, Garage Door Opener
- Garage spaces: 2
Features
- Levels: One,One and One Half
- Patio & porch: Rear Porch, Screened
- Exterior features: Dock, Private Entrance, Private Yard, Rain Gutters, Storage, Dock - Stationary
- Pool features: None
- Fencing: None
- Has view: Yes
- View description: River
- Has water view: Yes
- Water view: River
- Waterfront features: River Access, River Front
Lot
- Size: 0.66 Acres
- Dimensions: 101 x 280.11 IRR.
- Features: Back Yard, Front Yard, Level, Views, Waterfront
Details
- Additional structures: Boat House, Garage(s), Guest House, Second Residence, Shed(s), Workshop
- Parcel number: 078f A 004. 000
- Special conditions: Standard
Construction
Type & style
- Home type: SingleFamily
- Architectural style: Ranch
- Property subtype: Single Family Residence
Materials
- Vinyl Siding
- Foundation: Permanent
- Roof: Shingle
Condition
- New construction: No
- Year built: 1998
Utilities & green energy
- Sewer: Septic Tank
- Water: Public
- Utilities for property: Electricity Connected, Water Connected
Community & HOA
Community
- Subdivision: Lewis Branch
HOA
- Has HOA: No
Location
- Region: Decatur
Financial & listing details
- Price per square foot: $235/sqft
- Tax assessed value: $302,700
- Annual tax amount: $1,277
- Date on market: 1/5/2026
- Listing terms: Cash,Conventional,FHA,VA Loan
- Road surface type: Asphalt
Estimated market value
$575,200
$546,000 - $604,000
$2,427/mo
Price history
Price history
| Date | Event | Price |
|---|---|---|
| 1/5/2026 | Listed for sale | $595,000-0.8%$235/sqft |
Source: | ||
| 1/3/2026 | Listing removed | $599,900$237/sqft |
Source: Greater Chattanooga Realtors #1514580 Report a problem | ||
| 9/26/2025 | Price change | $599,900-2.5%$237/sqft |
Source: | ||
| 9/6/2025 | Price change | $615,000-0.8%$243/sqft |
Source: | ||
| 7/15/2025 | Price change | $619,900-0.7%$245/sqft |
Source: Greater Chattanooga Realtors #1514580 Report a problem | ||
Public tax history
Public tax history
| Year | Property taxes | Tax assessment |
|---|---|---|
| 2024 | $1,278 | $75,675 |
| 2023 | $1,278 | $75,675 |
| 2022 | $1,278 | $75,675 |
Find assessor info on the county website
BuyAbility℠ payment
Est. payment
$3,245/mo
Principal & interest
$2844
Home insurance
$208
Property taxes
$193
Climate risks
Neighborhood: 37322
Nearby schools
GreatSchools rating
- 5/10Meigs South Elementary SchoolGrades: PK-5Distance: 4.4 mi
- 6/10Meigs Middle SchoolGrades: 6-8Distance: 12.1 mi
- 6/10Meigs County High SchoolGrades: 9-12Distance: 11.7 mi
Schools provided by the listing agent
- Elementary: Meigs South Elementary
- Middle: Meigs County Middle
- High: Meigs County High
Source: Greater Chattanooga Realtors. This data may not be complete. We recommend contacting the local school district to confirm school assignments for this home.
- Loading
- Loading
