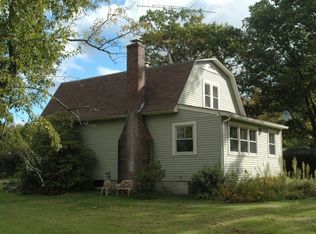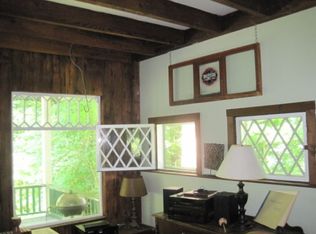Closed
Listed by:
Rochelle Gaouette,
Greenwald Realty Group 603-357-3035
Bought with: Greenwald Realty Group
$465,000
152 Jordan Road, Keene, NH 03431
3beds
2,068sqft
Single Family Residence
Built in 1960
0.76 Acres Lot
$516,600 Zestimate®
$225/sqft
$3,248 Estimated rent
Home value
$516,600
$491,000 - $542,000
$3,248/mo
Zestimate® history
Loading...
Owner options
Explore your selling options
What's special
The epitome of New England charm in this captivating Cape-style residence in the heart of Keene, NH! On almost an acre, this home offers the tranquility of country living while minutes from vibrant downtown Keene. The oversized 2-car garage features bonus space currently used as a home gym but easily adaptable. In the entry, convenience meets design w/ built-in shoe storage seamlessly connected to the laundry rm—perfect for muddy or wet clothes. You’ll love the home office workspace that opens onto the new composite back deck. The main floor showcases a ½ bath for guests, complemented by hardwood floors throughout. The open kitchen features granite countertops, stainless steel appliances, a gas range, & pull-out cabinetry for optimal storage & organization. A formal dining rm & an informal eating space btwn the kitchen & living rm offer versatile options for entertaining. Stay warm & cozy on winter days w/ the pellet stove insert. On the upper level a full bath serves two bdrms. A spacious primary bdrm boasts a full ensuite bath & custom closet systems. The basement offers built-in storage & a workbench area. The perfect blend of classic charm, modern amenities, & thoughtful design!
Zillow last checked: 8 hours ago
Listing updated: April 05, 2024 at 11:41am
Listed by:
Rochelle Gaouette,
Greenwald Realty Group 603-357-3035
Bought with:
Giselle LaScala
Greenwald Realty Group
Source: PrimeMLS,MLS#: 4986407
Facts & features
Interior
Bedrooms & bathrooms
- Bedrooms: 3
- Bathrooms: 3
- Full bathrooms: 2
- 1/2 bathrooms: 1
Heating
- Oil, Pellet Stove, Baseboard, Hot Water, Radiant
Cooling
- None
Appliances
- Included: Gas Cooktop, Dishwasher, Microwave, Wall Oven, Refrigerator
- Laundry: 1st Floor Laundry
Features
- Dining Area, Living/Dining, Natural Light, Indoor Storage
- Flooring: Carpet, Tile, Wood
- Windows: Double Pane Windows
- Basement: Concrete Floor,Interior Stairs,Storage Space,Sump Pump,Unfinished,Interior Entry
- Attic: Pull Down Stairs
Interior area
- Total structure area: 2,964
- Total interior livable area: 2,068 sqft
- Finished area above ground: 2,068
- Finished area below ground: 0
Property
Parking
- Total spaces: 2
- Parking features: Paved
- Garage spaces: 2
Features
- Levels: Two
- Stories: 2
- Patio & porch: Covered Porch
- Exterior features: Deck, Garden, Shed
- Frontage length: Road frontage: 140
Lot
- Size: 0.76 Acres
- Features: Corner Lot, Country Setting, Landscaped, Level, Trail/Near Trail, Near Paths, Rural
Details
- Parcel number: KEENM232L13
- Zoning description: R
Construction
Type & style
- Home type: SingleFamily
- Architectural style: Cape
- Property subtype: Single Family Residence
Materials
- Wood Frame
- Foundation: Concrete
- Roof: Asphalt Shingle
Condition
- New construction: No
- Year built: 1960
Utilities & green energy
- Electric: 100 Amp Service, Circuit Breakers
- Sewer: 1000 Gallon, Private Sewer
- Utilities for property: Cable at Site
Community & neighborhood
Security
- Security features: Security
Location
- Region: Keene
Price history
| Date | Event | Price |
|---|---|---|
| 4/5/2024 | Sold | $465,000+4.5%$225/sqft |
Source: | ||
| 3/6/2024 | Contingent | $445,000$215/sqft |
Source: | ||
| 2/29/2024 | Listed for sale | $445,000+34.9%$215/sqft |
Source: | ||
| 7/23/2021 | Sold | $329,900$160/sqft |
Source: | ||
| 6/17/2021 | Pending sale | $329,900$160/sqft |
Source: | ||
Public tax history
| Year | Property taxes | Tax assessment |
|---|---|---|
| 2024 | $11,108 +5.7% | $335,900 +2% |
| 2023 | $10,505 +2.8% | $329,400 |
| 2022 | $10,221 -0.8% | $329,400 |
Find assessor info on the county website
Neighborhood: 03431
Nearby schools
GreatSchools rating
- 5/10Franklin Elementary SchoolGrades: K-5Distance: 1.1 mi
- 4/10Keene Middle SchoolGrades: 6-8Distance: 2.9 mi
- 6/10Keene High SchoolGrades: 9-12Distance: 2.9 mi
Schools provided by the listing agent
- Elementary: Franklin Elementary
- Middle: Keene Middle School
- High: Keene High School
- District: Keene Sch Dst SAU #29
Source: PrimeMLS. This data may not be complete. We recommend contacting the local school district to confirm school assignments for this home.
Get pre-qualified for a loan
At Zillow Home Loans, we can pre-qualify you in as little as 5 minutes with no impact to your credit score.An equal housing lender. NMLS #10287.

