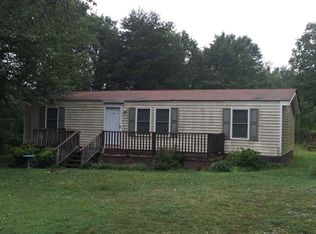Hand me down the farm -Duplex upstairs plus apartment on lower level all need work. Current HVAC 2 years old the current owner thinks. Large chicken house, 40 x 60 metal building plus a 24 x 30 shop building & large old barn. spring on property, woodlands and some open land. Once had sawmill in the buildings with power. Great project. No loans available sale will need to be all cash. Great opportunity. Houses across the street are selling in the low 200's.
This property is off market, which means it's not currently listed for sale or rent on Zillow. This may be different from what's available on other websites or public sources.

