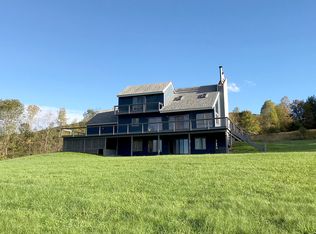Closed
$645,000
152 Morse Farm Rd, Denver, NY 12421
3beds
2,240sqft
Single Family Residence
Built in 2004
6.15 Acres Lot
$674,900 Zestimate®
$288/sqft
$3,715 Estimated rent
Home value
$674,900
Estimated sales range
Not available
$3,715/mo
Zestimate® history
Loading...
Owner options
Explore your selling options
What's special
Perched on 6.15 private acres at the end of a quiet, town-maintained road, this stunning cedar-sided contemporary cape offers panoramic mountain views that will take your breath away. Built in 2004 and recently refreshed, this 3-bedroom, 2.5-bath home captures the essence of Catskills living—privacy, natural beauty, and refined comfort.The main level welcomes you with a granite-tiled foyer and cherry hardwood floors, creating a warm and sophisticated atmosphere. Soaring ceilings and oversized windows flood the open-concept living space with light, while a dramatic floor-to-ceiling fireplace anchors the room. The kitchen features granite countertops and custom cabinets, flowing seamlessly into the dining and living areas—ideal for entertaining. A first-floor primary bedroom, with ensuite bathroom offers convenience and privacy, while upstairs you’ll find two generous bedrooms, a full bath, and a versatile loft space perfect for a home office or cozy den. The full walk-out basement with twin sliding doors offers excellent expansion potential, storage, or workshop space. Step outside to enjoy the deck, or wander down to your spring-fed pond. The blue stone patio is a natural gathering place, surrounded by lush landscaping and perennial flower beds. This property is both accessible and secluded—just minutes from skiing at Plattekill and Bellayre, the shops and eateries of Roxbury and Margaretville, and the pristine waters of the Pepacton Reservoir.
Zillow last checked: 8 hours ago
Listing updated: August 15, 2025 at 12:52pm
Listed by:
Sean O'Shaughnessy 607-287-0030,
Coldwell Banker Timberland Properties
Bought with:
Non-Member Agent
Non Member Office
Source: NYSAMLSs,MLS#: R1608477 Originating MLS: Otsego-Delaware
Originating MLS: Otsego-Delaware
Facts & features
Interior
Bedrooms & bathrooms
- Bedrooms: 3
- Bathrooms: 3
- Full bathrooms: 2
- 1/2 bathrooms: 1
- Main level bathrooms: 2
- Main level bedrooms: 1
Heating
- Propane, Baseboard
Appliances
- Included: Dryer, Dishwasher, Exhaust Fan, Electric Oven, Electric Range, Propane Water Heater, Refrigerator, Range Hood, Tankless Water Heater, Washer
Features
- Breakfast Bar, Separate/Formal Dining Room, Granite Counters
- Flooring: Carpet, Ceramic Tile, Hardwood, Varies
- Basement: Full,Walk-Out Access
- Number of fireplaces: 1
Interior area
- Total structure area: 2,240
- Total interior livable area: 2,240 sqft
Property
Parking
- Parking features: No Garage
Features
- Levels: Two
- Stories: 2
- Patio & porch: Balcony, Deck, Patio
- Exterior features: Balcony, Dirt Driveway, Deck, Gravel Driveway, Patio, Propane Tank - Leased
Lot
- Size: 6.15 Acres
- Dimensions: 500 x 697
- Features: Other, Rectangular, Rectangular Lot, See Remarks
Details
- Parcel number: 201.319.2
- Special conditions: Standard
Construction
Type & style
- Home type: SingleFamily
- Architectural style: Cape Cod,Modular/Prefab
- Property subtype: Single Family Residence
Materials
- Blown-In Insulation, Cedar, Foam Insulation, Frame, Wood Siding
- Foundation: Poured
- Roof: Asphalt
Condition
- Resale
- Year built: 2004
Utilities & green energy
- Sewer: Septic Tank
- Water: Well
- Utilities for property: High Speed Internet Available
Community & neighborhood
Location
- Region: Denver
Other
Other facts
- Listing terms: Cash,Conventional
Price history
| Date | Event | Price |
|---|---|---|
| 8/15/2025 | Sold | $645,000-4.4%$288/sqft |
Source: | ||
| 6/27/2025 | Pending sale | $675,000$301/sqft |
Source: | ||
| 5/21/2025 | Listed for sale | $675,000+101.5%$301/sqft |
Source: | ||
| 7/23/2014 | Sold | $335,000-15.2%$150/sqft |
Source: | ||
| 4/2/2014 | Listing removed | $395,000$176/sqft |
Source: Coldwell Banker Village Green - Kingston #89788 Report a problem | ||
Public tax history
| Year | Property taxes | Tax assessment |
|---|---|---|
| 2024 | -- | $640,400 +91.7% |
| 2023 | -- | $334,000 |
| 2022 | -- | $334,000 |
Find assessor info on the county website
Neighborhood: 12421
Nearby schools
GreatSchools rating
- 5/10Roxbury Central SchoolGrades: PK-12Distance: 2.8 mi
Schools provided by the listing agent
- District: Roxbury
Source: NYSAMLSs. This data may not be complete. We recommend contacting the local school district to confirm school assignments for this home.
