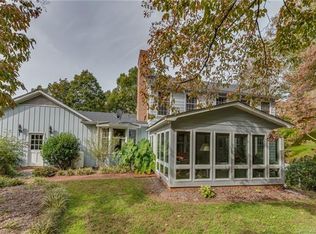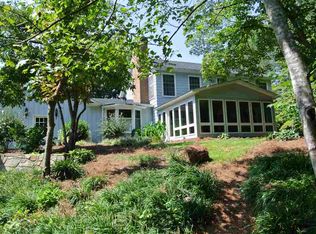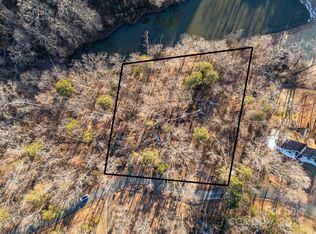Private country club estate. This classic brick ranch offers privacy with plenty of room for family and entertaining. Immaculate bright kitchen with 7" porcelain plank floor and sound activated under cabinet lights, marble counters, all SS GE Café appliances with gas range, and butler's pantry. All baths have marble tile floors, separate water heater for Laundry Room, and central vacuum system. The pub is home to a magnificent wet bar and ample room for a pool table and entertainment system. Grounds are low maintenance with a fenced and lit tennis court, circular drive and a large workshop with lots of storage. Club amenities include pool and golf course. No HOA fees. Don't miss this one!
This property is off market, which means it's not currently listed for sale or rent on Zillow. This may be different from what's available on other websites or public sources.



