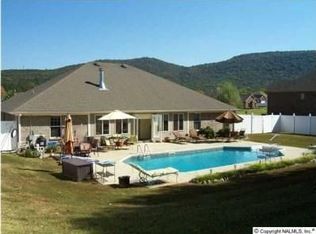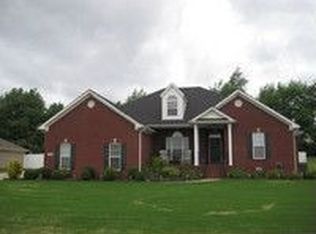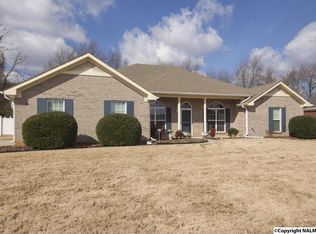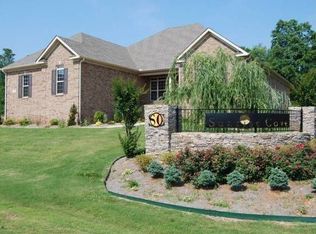Sold for $500,000
Zestimate®
$500,000
152 NE Valley Stone Rd, Huntsville, AL 35811
4beds
2,675sqft
Single Family Residence
Built in 2005
0.46 Acres Lot
$500,000 Zestimate®
$187/sqft
$2,267 Estimated rent
Home value
$500,000
$475,000 - $525,000
$2,267/mo
Zestimate® history
Loading...
Owner options
Explore your selling options
What's special
Fabulous 4BR, 2-1/2 bath home with saltwater pool and mountain views! Located just minutes from Downtown Huntsville, this beautifully updated, immaculate home has been meticulously maintained. Spacious open floor plan w/9’ & 10’ ceilings, crown molding, and lots of natural light. Hardwood floors in the isolated master BR and main areas, natural stone kitchen countertops, stainless appliances including a double oven, dishwasher w/2 drawers & 2 refrigerators. Updated baths w/tile, new vanities and marble countertops. The large sunroom is heated & cooled and overlooks the fenced backyard and pool. New roof (2021), HVAC (2022), tankless water heater (2021) and termite bond. Move-in ready!
Zillow last checked: 8 hours ago
Listing updated: September 09, 2025 at 12:12pm
Listed by:
Dawn Bolton 256-468-3929,
Crue Realty
Bought with:
Ainsley Runels, 84007
BHHS Rise Real Estate
Source: ValleyMLS,MLS#: 21894919
Facts & features
Interior
Bedrooms & bathrooms
- Bedrooms: 4
- Bathrooms: 3
- Full bathrooms: 2
- 1/2 bathrooms: 1
Primary bedroom
- Features: Ceiling Fan(s), Isolate, Window Cov, Wood Floor
- Level: First
- Area: 238
- Dimensions: 14 x 17
Bedroom 2
- Features: Ceiling Fan(s), Carpet, Window Cov, Walk-In Closet(s)
- Level: First
- Area: 168
- Dimensions: 12 x 14
Bedroom 3
- Features: Ceiling Fan(s), Carpet, Window Cov
- Level: First
- Area: 132
- Dimensions: 12 x 11
Bedroom 4
- Features: Ceiling Fan(s), Carpet, Window Cov
- Level: First
- Area: 168
- Dimensions: 12 x 14
Dining room
- Features: 10’ + Ceiling, Ceiling Fan(s), Crown Molding, Chair Rail, Smooth Ceiling, Window Cov, Wood Floor
- Level: First
- Area: 120
- Dimensions: 10 x 12
Kitchen
- Features: 10’ + Ceiling, Crown Molding, Recessed Lighting, Smooth Ceiling, Window Cov, Wood Floor, Quartz
- Level: First
- Area: 187
- Dimensions: 17 x 11
Living room
- Features: 10’ + Ceiling, Crown Molding, Smooth Ceiling, Window Cov, Wood Floor
- Level: First
- Area: 384
- Dimensions: 24 x 16
Office
- Features: 10’ + Ceiling, Ceiling Fan(s), Smooth Ceiling, Window Cov, Wood Floor
- Level: First
- Area: 156
- Dimensions: 13 x 12
Laundry room
- Features: Smooth Ceiling, Tile
- Level: First
- Area: 63
- Dimensions: 9 x 7
Heating
- Central 1
Cooling
- Central 1
Appliances
- Included: Cooktop, Dishwasher, Disposal, Double Oven, Microwave, Range, Refrigerator, Tankless Water Heater
Features
- Open Floorplan
- Has basement: No
- Has fireplace: Yes
- Fireplace features: Gas Log
Interior area
- Total interior livable area: 2,675 sqft
Property
Parking
- Parking features: Garage-Two Car, Garage-Attached, Garage Door Opener, Garage Faces Side
Features
- Levels: One
- Stories: 1
- Patio & porch: Covered Porch, Front Porch, Patio
- Has private pool: Yes
- Pool features: Salt Water
Lot
- Size: 0.46 Acres
- Dimensions: 191 x 105 x 194 x 105
Details
- Parcel number: 1305211001045027
Construction
Type & style
- Home type: SingleFamily
- Architectural style: Ranch,Traditional
- Property subtype: Single Family Residence
Materials
- Foundation: Slab
Condition
- New construction: No
- Year built: 2005
Utilities & green energy
- Sewer: Septic Tank
- Water: Public
Community & neighborhood
Location
- Region: Huntsville
- Subdivision: Sunrise Valley
Price history
| Date | Event | Price |
|---|---|---|
| 9/9/2025 | Sold | $500,000$187/sqft |
Source: | ||
| 7/29/2025 | Pending sale | $500,000$187/sqft |
Source: | ||
| 7/24/2025 | Listed for sale | $500,000+150%$187/sqft |
Source: | ||
| 5/31/2016 | Sold | $200,000$75/sqft |
Source: | ||
Public tax history
Tax history is unavailable.
Neighborhood: Sunrise Valley
Nearby schools
GreatSchools rating
- 5/10Central SchoolGrades: PK-8Distance: 4 mi
- 7/10Madison Co High SchoolGrades: 9-12Distance: 5.5 mi
Schools provided by the listing agent
- Elementary: Central Elementary School
- Middle: Central
- High: Madison County
Source: ValleyMLS. This data may not be complete. We recommend contacting the local school district to confirm school assignments for this home.

Get pre-qualified for a loan
At Zillow Home Loans, we can pre-qualify you in as little as 5 minutes with no impact to your credit score.An equal housing lender. NMLS #10287.



