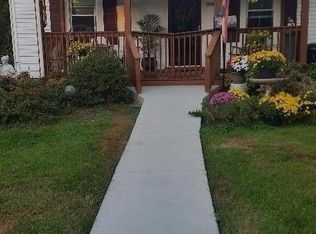Sold for $260,000
$260,000
152 Pine St, Amherst, VA 24521
3beds
2,036sqft
Single Family Residence
Built in 1951
0.31 Acres Lot
$264,200 Zestimate®
$128/sqft
$1,988 Estimated rent
Home value
$264,200
Estimated sales range
Not available
$1,988/mo
Zestimate® history
Loading...
Owner options
Explore your selling options
What's special
Embrace the Vintage Charm in this 3 bedroom, 2 1/2 Bath home right off of Main Street in Amherst. This very livable Cape Cod has a gorgeous archway entrance, wood floors, spacious living room and dining room and best of all an addition with a generous main level primary suite. Two additional bedrooms and a full bath are upstairs and on the lower level you will find a den and an office or workout room. The large level back yard is completely fenced for pups and includes a fire pit and a storage shed. Relax on the side screened porch or enjoy dinner on the rear deck overlooking your private yard. Easy walk to the playground on Main Street and to local restaurants and shops. This is a unique and charming home!
Zillow last checked: 8 hours ago
Listing updated: June 08, 2025 at 03:34pm
Listed by:
Mary C Snow 434-258-5860 marysnowrealty@gmail.com,
Mary Snow Realty
Bought with:
Betsy A Ferguson, 0225197755
Lynchburg's Finest Team LLC
Source: LMLS,MLS#: 358953 Originating MLS: Lynchburg Board of Realtors
Originating MLS: Lynchburg Board of Realtors
Facts & features
Interior
Bedrooms & bathrooms
- Bedrooms: 3
- Bathrooms: 3
- Full bathrooms: 2
- 1/2 bathrooms: 1
Primary bedroom
- Level: First
- Area: 255
- Dimensions: 17 x 15
Bedroom
- Dimensions: 0 x 0
Bedroom 2
- Level: Second
- Area: 180
- Dimensions: 15 x 12
Bedroom 3
- Level: Second
- Area: 170
- Dimensions: 17 x 10
Bedroom 4
- Area: 0
- Dimensions: 0 x 0
Bedroom 5
- Area: 0
- Dimensions: 0 x 0
Dining room
- Level: First
- Area: 156
- Dimensions: 13 x 12
Family room
- Area: 0
- Dimensions: 0 x 0
Great room
- Area: 0
- Dimensions: 0 x 0
Kitchen
- Level: First
- Area: 128
- Dimensions: 16 x 8
Living room
- Level: First
- Area: 216
- Dimensions: 18 x 12
Office
- Level: First
- Area: 120
- Dimensions: 12 x 10
Heating
- Heat Pump, Wood Stove
Cooling
- Heat Pump, Mini-Split, Window Unit(s)
Appliances
- Included: Electric Range, Refrigerator, Electric Water Heater
- Laundry: In Basement, Dryer Hookup, Washer Hookup
Features
- Ceiling Fan(s), High Speed Internet, Main Level Bedroom, Primary Bed w/Bath, Separate Dining Room, Tile Bath(s), Walk-In Closet(s)
- Flooring: Carpet, Ceramic Tile, Hardwood, Vinyl
- Windows: Storm Window(s)
- Basement: Exterior Entry,Finished,Heated,Interior Entry,Partitioned,Sump Pump
- Attic: Access,Storage Only
- Number of fireplaces: 1
- Fireplace features: 1 Fireplace, Wood Burning
Interior area
- Total structure area: 2,036
- Total interior livable area: 2,036 sqft
- Finished area above ground: 1,658
- Finished area below ground: 378
Property
Parking
- Parking features: Off Street, Paved Drive
- Has garage: Yes
- Has uncovered spaces: Yes
Features
- Levels: One and One Half
- Patio & porch: Porch, Side Porch, Screened Porch
- Exterior features: Tennis Courts Nearby
- Fencing: Fenced,Privacy
Lot
- Size: 0.31 Acres
- Features: Landscaped, Near Golf Course
Details
- Parcel number: 96A4141922
Construction
Type & style
- Home type: SingleFamily
- Architectural style: Cape Cod
- Property subtype: Single Family Residence
Materials
- Aluminum Siding, Vinyl Siding
- Roof: Shingle
Condition
- Year built: 1951
Utilities & green energy
- Electric: AEP/Appalachian Powr
- Sewer: City
- Water: City
- Utilities for property: Cable Available
Community & neighborhood
Location
- Region: Amherst
Price history
| Date | Event | Price |
|---|---|---|
| 6/2/2025 | Sold | $260,000+8.4%$128/sqft |
Source: | ||
| 5/3/2025 | Pending sale | $239,900$118/sqft |
Source: | ||
| 4/30/2025 | Listed for sale | $239,900+19.7%$118/sqft |
Source: | ||
| 10/1/2021 | Sold | $200,500+5.6%$98/sqft |
Source: | ||
| 8/23/2021 | Pending sale | $189,900$93/sqft |
Source: | ||
Public tax history
| Year | Property taxes | Tax assessment |
|---|---|---|
| 2024 | $735 | $120,500 |
| 2023 | $735 | $120,500 |
| 2022 | $735 | $120,500 |
Find assessor info on the county website
Neighborhood: 24521
Nearby schools
GreatSchools rating
- 6/10Amherst Elementary SchoolGrades: PK-5Distance: 0.2 mi
- 8/10Amherst Middle SchoolGrades: 6-8Distance: 1.6 mi
- 5/10Amherst County High SchoolGrades: 9-12Distance: 1.6 mi
Schools provided by the listing agent
- Elementary: Amherst Elem
- Middle: Amherst Midl
- High: Amherst High
Source: LMLS. This data may not be complete. We recommend contacting the local school district to confirm school assignments for this home.
Get pre-qualified for a loan
At Zillow Home Loans, we can pre-qualify you in as little as 5 minutes with no impact to your credit score.An equal housing lender. NMLS #10287.
