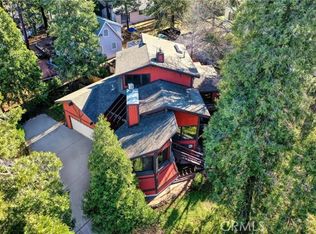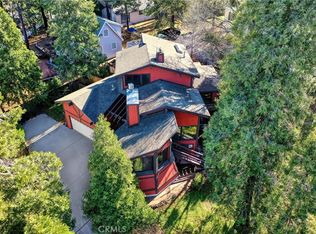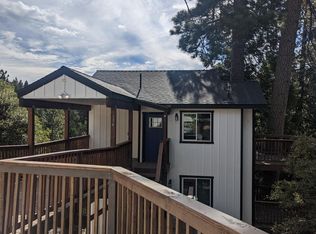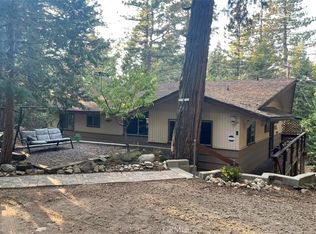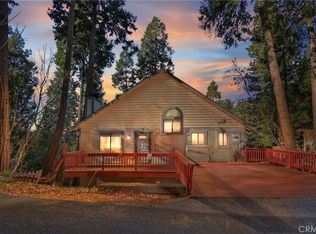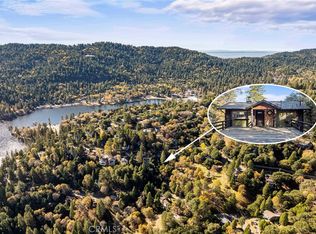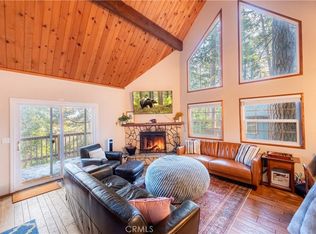Huge Price drop....
Stunning Mountain Retreat Backing up to National Forest!
Looking for a peaceful escape in a breathtaking location? This furnished, solar-powered mountain home is move-in ready and nestled right against the National Forest, with a seasonal stream flowing just behind the property.
Enjoy stargazing and entertaining on the expansive 840 sq. foot Douglas Fir deck, complete with a gigantic outdoor TV, cozy furniture, and Trex decks on the backside of house with a 5-person hot tub. Inside, you'll find a warm and inviting open-concept main floor with hickory hardwood floors and tongue-and-groove pine ceilings in entry, living room, dining room and kitchen. Kitchen has 6-burner stove and wine fridge installed in the island. Additional wine storage in downstairs closet.
Only one owner, with thoughtful upgrades for comfort and convenience. Whether you're looking for a full-time residence or a weekend getaway, this home offers the perfect blend of rustic charm and modern amenities. Please see attached list for all home features!
Key features include:
Gas fireplace in the living room & wood-burning stove on the lower level,
outdoor cargo lift for easy transport between levels,
trex decking on the back of house,
whole home battery backup power with two Tesla batteries,
fast EV charger,
three outdoor storage sheds,
extra-large primary suite downstairs with walk-in closet and ensuite bath,
Spacious bedrooms upstairs (13' x 13'),
fully furnished,
unfinished basement for additional storage,
200-amp service panel and home surge protector,
Sprinklers on the roof.
For sale
Listing Provided by:
Cynthia Gunn DRE #01988772 805-404-8280,
eXp Realty of California Inc
Price cut: $20K (1/3)
$529,000
152 Pineridge Rd, Crestline, CA 92325
3beds
2,072sqft
Est.:
Single Family Residence
Built in 2001
9,100 Square Feet Lot
$-- Zestimate®
$255/sqft
$-- HOA
What's special
Gas fireplaceWood-burning stoveCozy furnitureWine fridgeSpacious bedroomsHickory hardwood floorsGigantic outdoor tv
- 81 days |
- 949 |
- 59 |
Zillow last checked: 8 hours ago
Listing updated: January 03, 2026 at 01:36pm
Listing Provided by:
Cynthia Gunn DRE #01988772 805-404-8280,
eXp Realty of California Inc
Source: CRMLS,MLS#: SR25245689 Originating MLS: California Regional MLS
Originating MLS: California Regional MLS
Tour with a local agent
Facts & features
Interior
Bedrooms & bathrooms
- Bedrooms: 3
- Bathrooms: 2
- Full bathrooms: 2
- Main level bathrooms: 1
- Main level bedrooms: 1
Rooms
- Room types: Bedroom, Family Room, Kitchen, Laundry, Living Room, Primary Bathroom, Primary Bedroom, Other, Dining Room
Bedroom
- Features: Bedroom on Main Level
Bathroom
- Features: Bathroom Exhaust Fan, Bathtub, Dual Sinks, Full Bath on Main Level, Solid Surface Counters, Tub Shower
Kitchen
- Features: Kitchen Island, Remodeled, Solid Surface Counters, Updated Kitchen
Other
- Features: Walk-In Closet(s)
Heating
- Central, Fireplace(s), Natural Gas, Solar, Wood Stove
Cooling
- Central Air
Appliances
- Included: Dishwasher, Gas Oven, Gas Range, Microwave, Refrigerator, Water Heater, Dryer, Washer
- Laundry: Laundry Room
Features
- Balcony, Ceiling Fan(s), Separate/Formal Dining Room, Eat-in Kitchen, Furnished, High Ceilings, Pantry, Solid Surface Counters, Wired for Data, Bedroom on Main Level, Walk-In Closet(s)
- Flooring: Wood
- Doors: Mirrored Closet Door(s)
- Windows: Double Pane Windows, Screens
- Basement: Unfinished,Utility
- Has fireplace: Yes
- Fireplace features: Gas, Living Room, Wood Burning
- Furnished: Yes
- Common walls with other units/homes: No Common Walls
Interior area
- Total interior livable area: 2,072 sqft
Video & virtual tour
Property
Parking
- Total spaces: 6
- Parking features: Asphalt, Driveway
- Uncovered spaces: 6
Accessibility
- Accessibility features: Parking, Accessible Approach with Ramp
Features
- Levels: Two
- Stories: 2
- Entry location: 1
- Patio & porch: Deck, Patio
- Exterior features: Barbecue, Lighting
- Pool features: None
- Has spa: Yes
- Spa features: Above Ground, Heated, Private
- Has view: Yes
- View description: Mountain(s), Panoramic, Trees/Woods
Lot
- Size: 9,100 Square Feet
- Features: 0-1 Unit/Acre
Details
- Additional structures: Shed(s), Storage
- Parcel number: 0337085510000
- Special conditions: Standard
Construction
Type & style
- Home type: SingleFamily
- Property subtype: Single Family Residence
Materials
- Foundation: Permanent
- Roof: Asphalt,Composition,Shingle
Condition
- Turnkey
- New construction: No
- Year built: 2001
Utilities & green energy
- Electric: 220 Volts Other, Photovoltaics Seller Owned, See Remarks
- Sewer: Septic Tank
- Water: Public
- Utilities for property: Cable Available, Electricity Connected, Natural Gas Connected, Phone Available, Sewer Not Available, Water Connected
Green energy
- Energy efficient items: HVAC, Insulation
- Energy generation: Solar
Community & HOA
Community
- Features: Hiking, Mountainous, Near National Forest
- Security: Security System, Closed Circuit Camera(s), Carbon Monoxide Detector(s), Fire Detection System, Fire Sprinkler System, Smoke Detector(s)
- Subdivision: Crestline (Cres)
Location
- Region: Crestline
Financial & listing details
- Price per square foot: $255/sqft
- Tax assessed value: $295,313
- Annual tax amount: $4,021
- Date on market: 10/24/2025
- Cumulative days on market: 81 days
- Listing terms: Cash,Conventional,FHA,Fannie Mae,Freddie Mac,VA Loan
- Inclusions: Major appliances, furniture, hot tub, solar-paid in full, TVs, Nest thermostat, security system, see attached list
- Road surface type: Gravel
Estimated market value
Not available
Estimated sales range
Not available
$2,979/mo
Price history
Price history
| Date | Event | Price |
|---|---|---|
| 1/3/2026 | Price change | $529,000-3.6%$255/sqft |
Source: | ||
| 11/29/2025 | Price change | $549,000-1.8%$265/sqft |
Source: | ||
| 10/24/2025 | Listed for sale | $559,000-2.8%$270/sqft |
Source: | ||
| 7/15/2025 | Listing removed | $575,000$278/sqft |
Source: | ||
| 6/23/2025 | Listed for sale | $575,000+187.5%$278/sqft |
Source: | ||
Public tax history
Public tax history
| Year | Property taxes | Tax assessment |
|---|---|---|
| 2025 | $4,021 +3.5% | $295,313 +2% |
| 2024 | $3,886 +1.7% | $289,522 +2% |
| 2023 | $3,823 +2% | $283,845 +2% |
Find assessor info on the county website
BuyAbility℠ payment
Est. payment
$3,222/mo
Principal & interest
$2539
Property taxes
$498
Home insurance
$185
Climate risks
Neighborhood: 92325
Nearby schools
GreatSchools rating
- 5/10Valley Of Enchantment Elementary SchoolGrades: K-5Distance: 1.3 mi
- 3/10Mary P. Henck Intermediate SchoolGrades: 6-8Distance: 4 mi
- 6/10Rim Of The World Senior High SchoolGrades: 9-12Distance: 4.3 mi
- Loading
- Loading
