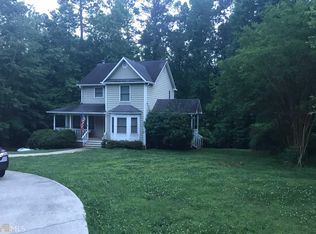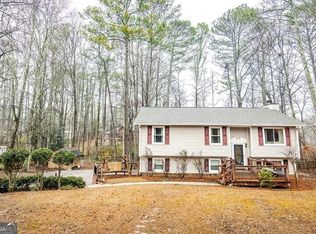Closed
$340,000
152 Piney Ridge Rd, Jasper, GA 30143
4beds
1,681sqft
Single Family Residence
Built in 1994
0.58 Acres Lot
$346,100 Zestimate®
$202/sqft
$2,233 Estimated rent
Home value
$346,100
$277,000 - $433,000
$2,233/mo
Zestimate® history
Loading...
Owner options
Explore your selling options
What's special
Enjoy comfortable living in this charming ranch-style home located within the city limits of Jasper, GA. Offering convenient access to shopping, schools, and restaurants. This home is perfect for those who want main level living. This home features laminate flooring throughout, a welcoming family room with a cozy gas log fireplace, and a door leading to a beautiful screened porch that overlooks a private, fenced-in backyardCoperfect for relaxing or entertaining. The spacious kitchen boasts plenty of counter space, stained cabinets, and room to make meal prep a breeze. The master suite on the main level offers comfort and privacy, complete with an ensuite bath. The terrace level features a versatile large room, ideal as a 4th bedroom, in-law suite, or guest area, with direct access to its own deck and screened porch. Enjoy outdoor living in a completely private setting with a large backyard. Plus, a brand new roof was installed in August 2024, adding even more value to this well-maintained home. Ready and waiting for its new owners!"
Zillow last checked: 8 hours ago
Listing updated: October 29, 2024 at 06:30am
Listed by:
Lydia Spink 770-851-7494,
Century 21 Lindsey & Pauley
Bought with:
Tracy Cousineau Advisors, 208619
Tracy Cousineau Real Estate
Source: GAMLS,MLS#: 10376026
Facts & features
Interior
Bedrooms & bathrooms
- Bedrooms: 4
- Bathrooms: 3
- Full bathrooms: 2
- 1/2 bathrooms: 1
- Main level bathrooms: 2
- Main level bedrooms: 3
Dining room
- Features: Separate Room
Kitchen
- Features: Breakfast Area
Heating
- Central, Natural Gas
Cooling
- Ceiling Fan(s), Central Air, Electric
Appliances
- Included: Dishwasher, Oven/Range (Combo), Refrigerator
- Laundry: In Basement
Features
- Master On Main Level, Walk-In Closet(s)
- Flooring: Carpet, Laminate
- Windows: Double Pane Windows
- Basement: Bath Finished,Daylight,Exterior Entry,Finished
- Number of fireplaces: 1
- Fireplace features: Family Room, Gas Log
- Common walls with other units/homes: No Common Walls
Interior area
- Total structure area: 1,681
- Total interior livable area: 1,681 sqft
- Finished area above ground: 1,121
- Finished area below ground: 560
Property
Parking
- Total spaces: 2
- Parking features: Basement, Garage, Garage Door Opener
- Has attached garage: Yes
Features
- Levels: One
- Stories: 1
- Patio & porch: Deck, Porch, Screened
- Fencing: Back Yard,Chain Link
- Waterfront features: No Dock Or Boathouse
- Body of water: None
Lot
- Size: 0.58 Acres
- Features: Level, Private
- Residential vegetation: Partially Wooded
Details
- Parcel number: JA03 018
Construction
Type & style
- Home type: SingleFamily
- Architectural style: Ranch
- Property subtype: Single Family Residence
Materials
- Concrete
- Roof: Composition
Condition
- Resale
- New construction: No
- Year built: 1994
Utilities & green energy
- Electric: 220 Volts
- Sewer: Public Sewer
- Water: Public
- Utilities for property: Cable Available, Electricity Available, High Speed Internet, Natural Gas Available, Phone Available, Sewer Available, Water Available
Community & neighborhood
Security
- Security features: Carbon Monoxide Detector(s), Smoke Detector(s)
Community
- Community features: None
Location
- Region: Jasper
- Subdivision: Piney Woods
HOA & financial
HOA
- Has HOA: No
- Services included: None
Other
Other facts
- Listing agreement: Exclusive Right To Sell
- Listing terms: Cash,Conventional,FHA,USDA Loan,VA Loan
Price history
| Date | Event | Price |
|---|---|---|
| 10/25/2024 | Sold | $340,000-2.3%$202/sqft |
Source: | ||
| 9/30/2024 | Pending sale | $347,900$207/sqft |
Source: NGBOR #409049 Report a problem | ||
| 9/11/2024 | Listed for sale | $347,900$207/sqft |
Source: | ||
Public tax history
| Year | Property taxes | Tax assessment |
|---|---|---|
| 2024 | $2,069 +1.1% | $84,998 |
| 2023 | $2,047 +50.6% | $84,998 +48.5% |
| 2022 | $1,359 +18.6% | $57,249 +23.5% |
Find assessor info on the county website
Neighborhood: 30143
Nearby schools
GreatSchools rating
- 6/10Jasper Middle SchoolGrades: 5-6Distance: 0.7 mi
- 3/10Pickens County Middle SchoolGrades: 7-8Distance: 2.5 mi
- 6/10Pickens County High SchoolGrades: 9-12Distance: 2.9 mi
Schools provided by the listing agent
- Elementary: Harmony
- Middle: Pickens County
- High: Pickens County
Source: GAMLS. This data may not be complete. We recommend contacting the local school district to confirm school assignments for this home.
Get a cash offer in 3 minutes
Find out how much your home could sell for in as little as 3 minutes with a no-obligation cash offer.
Estimated market value
$346,100

