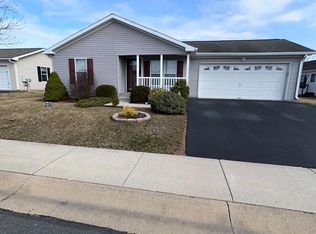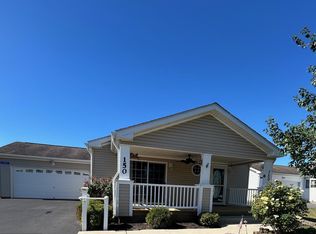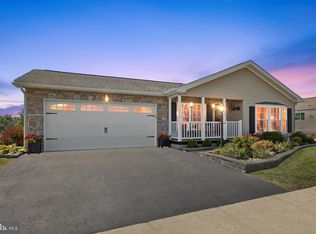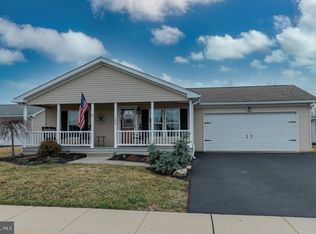Sold for $202,000 on 07/10/25
$202,000
152 Random Rd, Douglassville, PA 19518
3beds
1,387sqft
Single Family Residence
Built in 2014
6,970 Square Feet Lot
$207,000 Zestimate®
$146/sqft
$2,108 Estimated rent
Home value
$207,000
$193,000 - $221,000
$2,108/mo
Zestimate® history
Loading...
Owner options
Explore your selling options
What's special
REDUCED FOR QUICK SALE!!!! NEW CARPETING AND PAINT THROUOUT!!Welcome to Douglass Village an Active Adult 55+ Community. This our popular "Willow" model Located on a desirable perimeter lot, this home features a 20' Front Porch with synthetic decking with Sliders from the Morning Room.. Enjoy your wall oven with built in microwave for easy access to your Living Room with Stone gas fireplace with spot lights and blower switch. Office prewire system in one bedroom. Large shower with bench seat in Primary Bathroom. Home has Coastal Cream cabinetry T/O, Ceiling Fans T/O. Door off Bedroom to exit to rear/side of Home. Lot lease includes: Club House with outdoor heated pool, activity room, game room kitchen and gym, grass cutting and snow removal on streets. Home is within walking distance to Club House and all activities, Prime location. . You can make it your own. Easy to show!!
Zillow last checked: 8 hours ago
Listing updated: July 10, 2025 at 05:01pm
Listed by:
Cindy Nacarelli 610-329-3566,
Keller Williams Realty Group,
Co-Listing Agent: Donna Guardino 610-761-2539,
Keller Williams Realty Group
Bought with:
Tina Landis, RS364553
Realty One Group Exclusive
Source: Bright MLS,MLS#: PABK2055800
Facts & features
Interior
Bedrooms & bathrooms
- Bedrooms: 3
- Bathrooms: 2
- Full bathrooms: 2
- Main level bathrooms: 2
- Main level bedrooms: 3
Primary bedroom
- Level: Main
- Area: 169 Square Feet
- Dimensions: 13 X 13
Primary bedroom
- Features: Walk-In Closet(s)
- Level: Unspecified
Bedroom 1
- Level: Main
- Area: 130 Square Feet
- Dimensions: 10 X 13
Bedroom 2
- Level: Main
- Area: 130 Square Feet
- Dimensions: 10 X 13
Dining room
- Level: Main
- Area: 117 Square Feet
- Dimensions: 9 X 13
Kitchen
- Level: Main
- Area: 120 Square Feet
- Dimensions: 12 X 10
Living room
- Level: Main
- Area: 285 Square Feet
- Dimensions: 19 X 16
Heating
- Forced Air, Natural Gas
Cooling
- Central Air, Electric
Appliances
- Included: Oven, Dishwasher, Disposal, Cooktop, Microwave, Electric Water Heater
- Laundry: Main Level
Features
- Primary Bath(s), Bathroom - Tub Shower, Bathroom - Walk-In Shower, Ceiling Fan(s), Walk-In Closet(s)
- Flooring: Carpet, Vinyl
- Has basement: No
- Number of fireplaces: 1
- Fireplace features: Glass Doors, Gas/Propane, Stone
Interior area
- Total structure area: 1,387
- Total interior livable area: 1,387 sqft
- Finished area above ground: 1,387
Property
Parking
- Total spaces: 4
- Parking features: Inside Entrance, Asphalt, Attached, Other, Driveway
- Attached garage spaces: 2
- Uncovered spaces: 2
Accessibility
- Accessibility features: None
Features
- Levels: One
- Stories: 1
- Patio & porch: Porch
- Exterior features: Sidewalks, Street Lights
- Pool features: Community
Lot
- Size: 6,970 sqft
- Dimensions: 68 x 100
Details
- Additional structures: Above Grade
- Parcel number: 41537418303700TG2
- Lease amount: $699
- Zoning: RESID
- Special conditions: Standard
Construction
Type & style
- Home type: SingleFamily
- Architectural style: Ranch/Rambler
- Property subtype: Single Family Residence
Materials
- Vinyl Siding
- Foundation: Pilings
- Roof: Pitched,Shingle
Condition
- New construction: No
- Year built: 2014
Details
- Builder model: THE WILLOW
- Builder name: DOUGLASS VILLAGE LLC
Utilities & green energy
- Electric: Underground, 200+ Amp Service
- Sewer: Public Sewer
- Water: Public
- Utilities for property: Underground Utilities
Community & neighborhood
Community
- Community features: Pool
Senior living
- Senior community: Yes
Location
- Region: Douglassville
- Subdivision: Douglass Village
- Municipality: DOUGLAS TWP
HOA & financial
HOA
- Has HOA: Yes
- HOA fee: $699 monthly
- Amenities included: Pool, Clubhouse, Fitness Center, Game Room, Meeting Room, Party Room
- Services included: Pool(s), Common Area Maintenance, Snow Removal, Trash, Maintenance Grounds
- Association name: DOUGLASS VILLAGE MHC HOLDING LLC
Other
Other facts
- Listing agreement: Exclusive Right To Sell
- Listing terms: Cash,Other
- Ownership: Land Lease
Price history
| Date | Event | Price |
|---|---|---|
| 7/10/2025 | Sold | $202,000-7.8%$146/sqft |
Source: | ||
| 7/9/2025 | Pending sale | $219,000$158/sqft |
Source: | ||
| 5/19/2025 | Contingent | $219,000$158/sqft |
Source: | ||
| 5/12/2025 | Price change | $219,000-4.4%$158/sqft |
Source: | ||
| 4/10/2025 | Listed for sale | $229,000$165/sqft |
Source: | ||
Public tax history
| Year | Property taxes | Tax assessment |
|---|---|---|
| 2025 | $3,057 +5% | $66,100 |
| 2024 | $2,912 +3.7% | $66,100 |
| 2023 | $2,808 +2.1% | $66,100 |
Find assessor info on the county website
Neighborhood: 19518
Nearby schools
GreatSchools rating
- NAPine Forge El SchoolGrades: K-5Distance: 2.2 mi
- 6/10Boyertown Area Jhs-WestGrades: 6-8Distance: 6.2 mi
- 6/10Boyertown Area Senior High SchoolGrades: PK,9-12Distance: 6.7 mi
Schools provided by the listing agent
- District: Boyertown Area
Source: Bright MLS. This data may not be complete. We recommend contacting the local school district to confirm school assignments for this home.

Get pre-qualified for a loan
At Zillow Home Loans, we can pre-qualify you in as little as 5 minutes with no impact to your credit score.An equal housing lender. NMLS #10287.
Sell for more on Zillow
Get a free Zillow Showcase℠ listing and you could sell for .
$207,000
2% more+ $4,140
With Zillow Showcase(estimated)
$211,140


