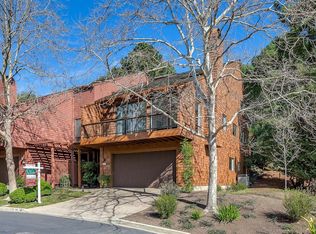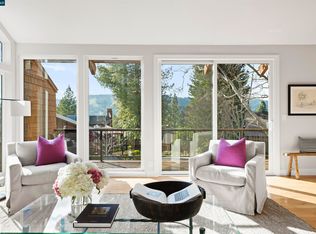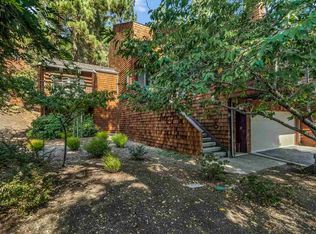Sold for $1,458,000
$1,458,000
152 Ravenhill Rd, Orinda, CA 94563
3beds
2,546sqft
Residential, Townhouse
Built in 1983
1,742.4 Square Feet Lot
$1,407,400 Zestimate®
$573/sqft
$6,059 Estimated rent
Home value
$1,407,400
$1.27M - $1.58M
$6,059/mo
Zestimate® history
Loading...
Owner options
Explore your selling options
What's special
Located in the prestigious Orindawoods development 152 Ravenhill is a stunningly updated 3 bed 3 bath modern tri-level, light-filled townhome that has it all! Soaring ceilings, walls of glass, and 2546 sq ft providing generous rooms thru'out including a beautifully new expanded chef's dream kitchen with a charming breakfast area viewing out to a perfect entertaining enlarged patio deck and serene hills. The upstairs Primary en-suite bedroom is a lovely retreat with luxury and comfort...and extra custom closets! And to keep the temperature comfy, all new dual pane windows with wood framing have been installed. Close to pool, 7 tennis courts, Woodhall Clubhouse for your special social events, tennis clubhouse, BART shuttle, downtown Orinda shops, restaurants and school bus rides from Orindawoods to highly rated Orinda elementary and intermediate schools.
Zillow last checked: 8 hours ago
Listing updated: November 14, 2024 at 03:37pm
Listed by:
Ann Ward DRE #00648983 925-330-0800,
Village Associates Real Estate
Bought with:
Hira Bakhsh, DRE #02117916
Flat Rate Realty
Source: CCAR,MLS#: 41069126
Facts & features
Interior
Bedrooms & bathrooms
- Bedrooms: 3
- Bathrooms: 3
- Full bathrooms: 3
Bathroom
- Features: Shower Over Tub, Solid Surface, Updated Baths, Skylight, Split Bath, Stall Shower, Tile, Double Vanity, Granite, Walk-In Closet(s)
Kitchen
- Features: Breakfast Nook, Counter - Solid Surface, Dishwasher, Eat In Kitchen, Garbage Disposal, Gas Range/Cooktop, Grill Built-in, Ice Maker Hookup, Microwave, Pantry, Range/Oven Free Standing, Refrigerator, Self-Cleaning Oven, Updated Kitchen
Heating
- Forced Air, Natural Gas
Cooling
- Has cooling: Yes
Appliances
- Included: Dishwasher, Gas Range, Indoor Grill, Plumbed For Ice Maker, Microwave, Free-Standing Range, Refrigerator, Self Cleaning Oven, Dryer, Washer
- Laundry: Cabinets, Electric, Common Area
Features
- Live/Work Unit, Formal Dining Room, Storage, Breakfast Nook, Counter - Solid Surface, Pantry, Updated Kitchen
- Flooring: Tile, Engineered Wood
- Windows: Window Coverings, Skylight(s)
- Number of fireplaces: 1
- Fireplace features: Gas Starter, Living Room, Raised Hearth, Stone
Interior area
- Total structure area: 2,546
- Total interior livable area: 2,546 sqft
Property
Parking
- Total spaces: 2
- Parking features: Garage Door Opener
- Garage spaces: 2
Features
- Levels: Two
- Stories: 2
- Entry location: No Steps to Entry
- Exterior features: Balcony
- Pool features: Gunite, In Ground, Fenced, Community
Lot
- Size: 1,742 sqft
- Features: Court, Cul-De-Sac, Level, Front Yard
Details
- Parcel number: 2602830024
- Special conditions: Standard
Construction
Type & style
- Home type: Townhouse
- Architectural style: Brown Shingle,Contemporary
- Property subtype: Residential, Townhouse
Materials
- Roof: Composition
Condition
- Existing
- New construction: No
- Year built: 1983
Utilities & green energy
- Electric: No Solar, 220 Volts in Laundry
- Utilities for property: Internet Available
Community & neighborhood
Location
- Region: Orinda
- Subdivision: Orindawoods
HOA & financial
HOA
- Has HOA: Yes
- HOA fee: $460 monthly
- Amenities included: Greenbelt, Pool, Tennis Court(s), Other, Activities Available, Dog Park, Guest Parking, Picnic Area, Recreation Facilities
- Services included: Common Area Maint, Management Fee, Reserve Fund
- Association name: ORINDA WOODS HOA
- Association phone: 925-830-4848
Price history
| Date | Event | Price |
|---|---|---|
| 11/13/2024 | Sold | $1,458,000-5.9%$573/sqft |
Source: | ||
| 10/23/2024 | Pending sale | $1,550,000$609/sqft |
Source: | ||
| 8/23/2024 | Price change | $1,550,000-2.8%$609/sqft |
Source: | ||
| 8/8/2024 | Listed for sale | $1,595,000+15.2%$626/sqft |
Source: | ||
| 10/18/2021 | Sold | $1,385,000-4.5%$544/sqft |
Source: | ||
Public tax history
| Year | Property taxes | Tax assessment |
|---|---|---|
| 2025 | $22,508 +87.2% | $1,458,000 +65.7% |
| 2024 | $12,025 +1.7% | $880,047 +2% |
| 2023 | $11,826 +3.7% | $862,792 +2% |
Find assessor info on the county website
Neighborhood: 94563
Nearby schools
GreatSchools rating
- 8/10Wagner Ranch Elementary SchoolGrades: K-5Distance: 1.6 mi
- 8/10Orinda Intermediate SchoolGrades: 6-8Distance: 3.2 mi
- 10/10Miramonte High SchoolGrades: 9-12Distance: 3.8 mi
Schools provided by the listing agent
- District: Orinda (925) 254-4901
Source: CCAR. This data may not be complete. We recommend contacting the local school district to confirm school assignments for this home.
Get a cash offer in 3 minutes
Find out how much your home could sell for in as little as 3 minutes with a no-obligation cash offer.
Estimated market value
$1,407,400


