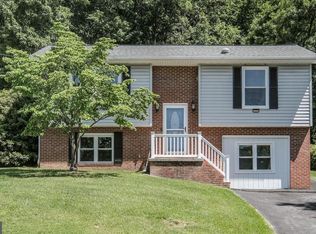Sold for $395,000
$395,000
152 Richmond Rd, Front Royal, VA 22630
3beds
2,174sqft
Single Family Residence
Built in 1982
0.38 Acres Lot
$394,500 Zestimate®
$182/sqft
$2,344 Estimated rent
Home value
$394,500
$276,000 - $560,000
$2,344/mo
Zestimate® history
Loading...
Owner options
Explore your selling options
What's special
GREAT LOCATION! COMMUTER FRIENDLY! FOUR SEASON ROOM! MOUNTAIN VIEWS! Enjoy the convenience of in-town living with the privacy and beauty of mountain views at 152 Richmond Rd. Located just minutes from I-66, this home makes commuting a breeze while offering the peace and charm of the Shenandoah Valley. INTERIOR: Step inside to an open floor plan with vaulted ceilings, bright skylights, and exposed beams that fill the home with natural light. The updated kitchen features ample cabinetry including a pantry, a pass-through to the four-season room, space for an island, and an eat-in dining area. The original garage has been transformed into a spacious bonus room (21x17) with a wet bar and private climate control—perfect as a home office, gym, recreation room, hobby studio, or game room large enough for a pool table. The four-season room is a showpiece, with walls of windows that bring the outdoors in, also with its own climate control for year-round comfort. A cozy gas fireplace anchors the living room. The primary bedroom includes a private bath with a step-in shower for easy access. OUTDOOR: Enjoy a front deck ideal for sunsets, a side yard swing (conveys), a shed for extra storage, and an additional paved parking pad for convenience. UPDATES: Peace of mind with major updates already complete—new windows (2023), roof (approx. 10 years old), siding (2024), hot water heater (2025), and A/C (approx. 2013). This versatile home is move-in ready and designed to fit today’s lifestyle needs while keeping you close to everything. Note: Priced under tax assessed.
Zillow last checked: 8 hours ago
Listing updated: November 03, 2025 at 03:44pm
Listed by:
Jennifer Avery 540-683-0790,
Crum Realty, Inc.
Bought with:
Holly McCaffrey, 0225030073
Berkshire Hathaway HomeServices PenFed Realty
Source: Bright MLS,MLS#: VAWR2012056
Facts & features
Interior
Bedrooms & bathrooms
- Bedrooms: 3
- Bathrooms: 2
- Full bathrooms: 2
- Main level bathrooms: 2
- Main level bedrooms: 3
Primary bedroom
- Level: Main
- Area: 143 Square Feet
- Dimensions: 13 x 11
Bedroom 2
- Level: Main
- Area: 99 Square Feet
- Dimensions: 11 x 9
Bedroom 3
- Level: Main
- Area: 90 Square Feet
- Dimensions: 10 x 9
Primary bathroom
- Features: Bathroom - Walk-In Shower
- Level: Main
Bonus room
- Level: Main
- Area: 357 Square Feet
- Dimensions: 21 x 17
Other
- Level: Main
Kitchen
- Features: Dining Area, Eat-in Kitchen, Kitchen - Electric Cooking
- Level: Main
- Area: 234 Square Feet
- Dimensions: 18 x 13
Living room
- Features: Cathedral/Vaulted Ceiling, Fireplace - Gas
- Level: Main
- Area: 323 Square Feet
- Dimensions: 19 x 17
Sitting room
- Level: Main
- Area: 90 Square Feet
- Dimensions: 10 x 9
Other
- Level: Main
- Area: 184 Square Feet
- Dimensions: 23 x 8
Heating
- Heat Pump, Electric
Cooling
- Central Air, Ceiling Fan(s), Electric
Appliances
- Included: Dishwasher, Dryer, Microwave, Refrigerator, Cooktop, Washer, Water Heater, Electric Water Heater
- Laundry: Main Level
Features
- Bathroom - Tub Shower, Bathroom - Walk-In Shower, Breakfast Area, Combination Kitchen/Living, Entry Level Bedroom, Exposed Beams, Open Floorplan, Eat-in Kitchen, Kitchen - Table Space, Bar, 9'+ Ceilings, Vaulted Ceiling(s)
- Windows: Skylight(s)
- Has basement: No
- Number of fireplaces: 1
- Fireplace features: Mantel(s), Gas/Propane
Interior area
- Total structure area: 2,174
- Total interior livable area: 2,174 sqft
- Finished area above ground: 2,174
Property
Parking
- Total spaces: 4
- Parking features: Driveway
- Uncovered spaces: 4
Accessibility
- Accessibility features: Grip-Accessible Features, No Stairs, Accessible Approach with Ramp
Features
- Levels: One
- Stories: 1
- Patio & porch: Deck
- Pool features: None
Lot
- Size: 0.38 Acres
- Features: Backs to Trees, Landscaped
Details
- Additional structures: Above Grade
- Parcel number: 20A10429
- Zoning: R-1
- Special conditions: Standard
Construction
Type & style
- Home type: SingleFamily
- Architectural style: Contemporary
- Property subtype: Single Family Residence
Materials
- Wood Siding
- Foundation: Crawl Space
Condition
- Very Good
- New construction: No
- Year built: 1982
Utilities & green energy
- Sewer: Public Sewer
- Water: Public
- Utilities for property: Cable Available
Community & neighborhood
Location
- Region: Front Royal
- Subdivision: Colonial Park
Other
Other facts
- Listing agreement: Exclusive Right To Sell
- Ownership: Fee Simple
Price history
| Date | Event | Price |
|---|---|---|
| 10/29/2025 | Sold | $395,000-4.8%$182/sqft |
Source: | ||
| 10/4/2025 | Contingent | $415,000$191/sqft |
Source: | ||
| 8/29/2025 | Listed for sale | $415,000+48.3%$191/sqft |
Source: | ||
| 7/18/2005 | Sold | $279,900$129/sqft |
Source: Public Record Report a problem | ||
Public tax history
| Year | Property taxes | Tax assessment |
|---|---|---|
| 2024 | $1,964 +8.2% | $370,600 |
| 2023 | $1,816 +8% | $370,600 +44.4% |
| 2022 | $1,681 | $256,700 |
Find assessor info on the county website
Neighborhood: 22630
Nearby schools
GreatSchools rating
- 3/10Leslie Fox Keyser Elementary SchoolGrades: PK-5Distance: 0.6 mi
- 4/10New Warren County Middle SchoolGrades: 6-8Distance: 1.6 mi
- 6/10Warren County High SchoolGrades: 9-12Distance: 0.6 mi
Schools provided by the listing agent
- Elementary: Leslie Fox Keyser
- Middle: Warren County
- High: Warren County
- District: Warren County Public Schools
Source: Bright MLS. This data may not be complete. We recommend contacting the local school district to confirm school assignments for this home.
Get pre-qualified for a loan
At Zillow Home Loans, we can pre-qualify you in as little as 5 minutes with no impact to your credit score.An equal housing lender. NMLS #10287.
