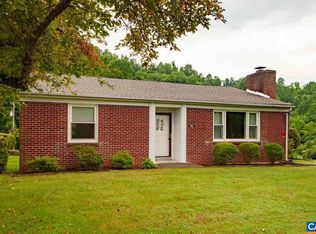This custom-built, 1,654 fin. sq. ft. brick home is situated on a quiet street on 2 lots in the village of Lovingston with quality features throughout. An easy-moving stream flows through the open, private backyard landscaped with Magnolia Trees and shrubs. Plus a seating area for reading, mediation or enjoying nature. Boxwoods line the paved driveway going to the attached Garage and walk-out basement with additional space for an Apartment, Family Rm. or Workshop. Home features 3 BRs., 1 1/2 BAs., beautiful oak and ceramic floors, 12' x 12' Eat-in Kit. with wainscoting, Formal Dining Rm. that opens to a 11 'x 22' Enclosed Sun Porch, 13' x 19' Living Rm. with FP and bookcase. Large windows throughout allow sunshine to brighten your days. Home is on County Water/Sewer, Gas Furnace, HVAC, new vinyl-clad windows, cedar lined closet, solid pine doors, 8+-yrs. roof replacement, wired for security system and cable with internet access.
This property is off market, which means it's not currently listed for sale or rent on Zillow. This may be different from what's available on other websites or public sources.
