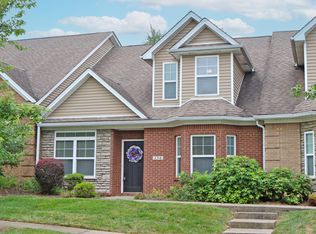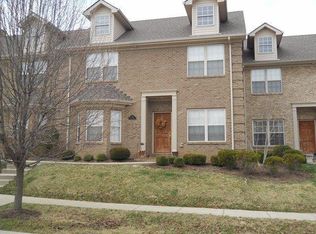This beautiful upgraded townhome offers a spacious great room with 2-story ceiling, engineered hardwood, and wrought iron spindled staircase leading to loft area. There are 4 bedrooms and 2.5 baths with 1st level master. Master has tray ceiling, ceiling fan and ample walk-in closet. Master bath offers double sinks, tiled shower, charming kitchen with granite, island, stainless appliances and striking cabinetry. 2-car attached garage may be accessed to kitchen with no steps. One year HSA home warranty to buyer at closing with accepted offer. A Must See!
This property is off market, which means it's not currently listed for sale or rent on Zillow. This may be different from what's available on other websites or public sources.



