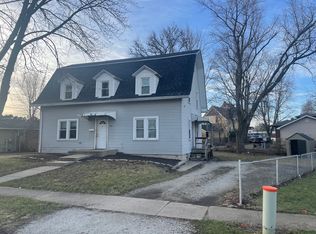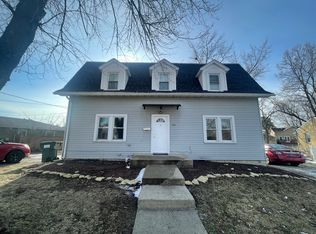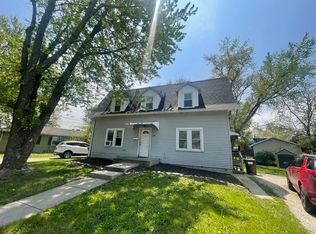Closed
Zestimate®
$235,000
152 Section Line Rd, Manteno, IL 60950
2beds
1,405sqft
Single Family Residence
Built in 1956
-- sqft lot
$235,000 Zestimate®
$167/sqft
$1,498 Estimated rent
Home value
$235,000
$188,000 - $294,000
$1,498/mo
Zestimate® history
Loading...
Owner options
Explore your selling options
What's special
Welcome home to this beautifully updated gem in the heart of Manteno! Ideally located near restaurants, shopping, and more, this cozy home features brand new flooring, fresh paint, and stylish new light fixtures throughout. Enjoy the spacious sunroom that leads out to a brand new brick paver patio and a fully fenced backyard-perfect for relaxing or entertaining. The full finished basement offers additional living space complete with its own kitchen, making it ideal for guests or extended family. Plus, the basement has been professionally waterproofed for peace of mind. Nothing to do but move in and enjoy!
Zillow last checked: 8 hours ago
Listing updated: September 29, 2025 at 08:56am
Listing courtesy of:
Nick Oosting 630-284-9624,
Listing Leaders Northwest
Bought with:
Joseph Osborn
Berkshire Hathaway HomeServices Speckman Realty
Source: MRED as distributed by MLS GRID,MLS#: 12346704
Facts & features
Interior
Bedrooms & bathrooms
- Bedrooms: 2
- Bathrooms: 1
- Full bathrooms: 1
Primary bedroom
- Features: Flooring (Hardwood)
- Level: Main
- Area: 196 Square Feet
- Dimensions: 14X14
Bedroom 2
- Features: Flooring (Hardwood)
- Level: Main
- Area: 168 Square Feet
- Dimensions: 14X12
Dining room
- Level: Main
- Area: 99 Square Feet
- Dimensions: 11X9
Enclosed porch
- Features: Flooring (Carpet), Window Treatments (Screens, Storm Window(s))
- Level: Main
- Area: 248 Square Feet
- Dimensions: 31X8
Family room
- Level: Basement
- Area: 555 Square Feet
- Dimensions: 37X15
Kitchen
- Features: Kitchen (Eating Area-Breakfast Bar, Pantry)
- Level: Main
- Area: 110 Square Feet
- Dimensions: 11X10
Kitchen 2nd
- Level: Basement
- Area: 132 Square Feet
- Dimensions: 12X11
Laundry
- Features: Flooring (Other)
- Level: Basement
- Area: 336 Square Feet
- Dimensions: 21X16
Living room
- Features: Flooring (Carpet), Window Treatments (Window Treatments)
- Level: Main
- Area: 330 Square Feet
- Dimensions: 22X15
Heating
- Natural Gas
Cooling
- Central Air
Appliances
- Included: Range, Refrigerator, Washer, Dryer
- Laundry: Electric Dryer Hookup
Features
- Basement: Partially Finished,Full
- Number of fireplaces: 1
- Fireplace features: Wood Burning, Basement
Interior area
- Total structure area: 0
- Total interior livable area: 1,405 sqft
Property
Parking
- Total spaces: 4
- Parking features: Asphalt, Garage Door Opener, On Site, Garage Owned, Attached, Driveway, Owned, Garage
- Attached garage spaces: 2
- Has uncovered spaces: Yes
Accessibility
- Accessibility features: No Disability Access
Features
- Stories: 1
- Fencing: Fenced
Lot
- Dimensions: 88X74X79X110
Details
- Parcel number: 03022210000400
- Zoning: SINGL
- Special conditions: None
Construction
Type & style
- Home type: SingleFamily
- Architectural style: Ranch
- Property subtype: Single Family Residence
Materials
- Brick
- Roof: Asphalt
Condition
- New construction: No
- Year built: 1956
Utilities & green energy
- Sewer: Public Sewer
- Water: Public
Community & neighborhood
Community
- Community features: Sidewalks, Street Lights, Street Paved
Location
- Region: Manteno
Other
Other facts
- Listing terms: FHA
- Ownership: Fee Simple
Price history
| Date | Event | Price |
|---|---|---|
| 9/26/2025 | Sold | $235,000-6%$167/sqft |
Source: | ||
| 7/29/2025 | Contingent | $249,900$178/sqft |
Source: | ||
| 7/2/2025 | Price change | $249,900-3.9%$178/sqft |
Source: | ||
| 6/11/2025 | Listed for sale | $260,000$185/sqft |
Source: | ||
| 5/21/2025 | Contingent | $260,000$185/sqft |
Source: | ||
Public tax history
| Year | Property taxes | Tax assessment |
|---|---|---|
| 2024 | $7,606 +10.3% | $88,837 +9% |
| 2023 | $6,893 +28.1% | $81,510 +29.5% |
| 2022 | $5,380 +1% | $62,944 +2% |
Find assessor info on the county website
Neighborhood: 60950
Nearby schools
GreatSchools rating
- 9/10Manteno Middle SchoolGrades: 5-8Distance: 0.3 mi
- 6/10Manteno High SchoolGrades: 8-12Distance: 0.4 mi
- 5/10Manteno Elementary SchoolGrades: PK-4Distance: 0.5 mi
Schools provided by the listing agent
- Elementary: Manteno Elementary School
- Middle: Manteno Middle School
- High: Manteno High School
- District: 5
Source: MRED as distributed by MLS GRID. This data may not be complete. We recommend contacting the local school district to confirm school assignments for this home.

Get pre-qualified for a loan
At Zillow Home Loans, we can pre-qualify you in as little as 5 minutes with no impact to your credit score.An equal housing lender. NMLS #10287.
Sell for more on Zillow
Get a free Zillow Showcase℠ listing and you could sell for .
$235,000
2% more+ $4,700
With Zillow Showcase(estimated)
$239,700

