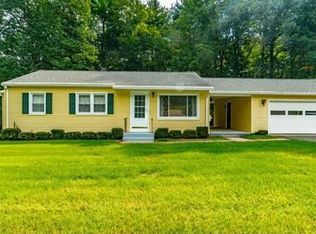Sold for $375,000
$375,000
152 Shaker Rd, Westfield, MA 01085
3beds
1,296sqft
Single Family Residence
Built in 1964
0.51 Acres Lot
$376,800 Zestimate®
$289/sqft
$2,477 Estimated rent
Home value
$376,800
$339,000 - $414,000
$2,477/mo
Zestimate® history
Loading...
Owner options
Explore your selling options
What's special
A solidly built home in this 6 room, 3 bedroom home. Hardwood floors on first floor except kitchen and bathroom. Large bedrooms on second floor with full bathroom. Main bedroom on first floor with double closet, den, office or bedroom on first floor along with first floor bathroom with walk-in shower for easy living. Large eat-in kitchen with plenty of cabinets and a built-in desk to keep your mail and calendar. Large living room, hardwood floors and gas fireplace. The basement is partially finished with a large family room, playroom and a kitchenet. Access to the garage and an enclosed, covered patio with screens and glass windows. The large 2 car detached garage has a work bench and electricity. There is a shed for your lawn and garden gear. Recent updates, Roof replaced 3yrs ago (APO), new electric service and box. Showings begin at Open House Sunday July 27,2025 from 1pm-2:30pm
Zillow last checked: 8 hours ago
Listing updated: August 29, 2025 at 09:02am
Listed by:
Debra Scanlon 413-297-5777,
Park Square Realty 413-568-9226
Bought with:
Nicole Baginski
Chestnut Oak Associates
Source: MLS PIN,MLS#: 73407927
Facts & features
Interior
Bedrooms & bathrooms
- Bedrooms: 3
- Bathrooms: 2
- Full bathrooms: 2
Primary bedroom
- Level: First
Bedroom 2
- Level: Second
Bedroom 3
- Level: Second
Bathroom 1
- Level: First
Bathroom 2
- Level: Second
Family room
- Level: Basement
Kitchen
- Level: First
Living room
- Level: First
Heating
- Baseboard, Oil, Electric
Cooling
- None
Appliances
- Included: Water Heater, Range, Dishwasher, Refrigerator, Washer, Dryer
- Laundry: In Basement, Electric Dryer Hookup, Washer Hookup
Features
- High Speed Internet
- Flooring: Vinyl, Carpet, Hardwood
- Doors: French Doors
- Basement: Partially Finished
- Number of fireplaces: 1
Interior area
- Total structure area: 1,296
- Total interior livable area: 1,296 sqft
- Finished area above ground: 1,296
Property
Parking
- Total spaces: 4
- Parking features: Detached, Under, Garage Door Opener, Storage, Off Street, Paved
- Attached garage spaces: 2
- Uncovered spaces: 2
Features
- Patio & porch: Patio, Covered
- Exterior features: Patio, Covered Patio/Deck, Storage
Lot
- Size: 0.51 Acres
- Features: Other
Details
- Parcel number: M:123 L:48,2640827
- Zoning: R1
Construction
Type & style
- Home type: SingleFamily
- Architectural style: Cape
- Property subtype: Single Family Residence
Materials
- Foundation: Concrete Perimeter
- Roof: Shingle
Condition
- Year built: 1964
Utilities & green energy
- Electric: 100 Amp Service
- Sewer: Public Sewer
- Water: Public
- Utilities for property: for Electric Range, for Electric Oven, for Electric Dryer, Washer Hookup
Community & neighborhood
Community
- Community features: Public Transportation, Shopping, Park, Walk/Jog Trails, Golf, Medical Facility, Laundromat, Bike Path, Highway Access, House of Worship, Private School, Public School, University
Location
- Region: Westfield
Other
Other facts
- Listing terms: Contract
- Road surface type: Paved
Price history
| Date | Event | Price |
|---|---|---|
| 8/27/2025 | Sold | $375,000$289/sqft |
Source: MLS PIN #73407927 Report a problem | ||
| 7/22/2025 | Listed for sale | $375,000$289/sqft |
Source: MLS PIN #73407927 Report a problem | ||
Public tax history
| Year | Property taxes | Tax assessment |
|---|---|---|
| 2025 | $4,616 +0.2% | $304,100 +5.4% |
| 2024 | $4,607 +3.5% | $288,500 +10% |
| 2023 | $4,452 +3.4% | $262,200 +12.6% |
Find assessor info on the county website
Neighborhood: 01085
Nearby schools
GreatSchools rating
- 4/10Munger Hill Elementary SchoolGrades: K-4Distance: 0.7 mi
- 4/10Westfield Middle SchoolGrades: 7-8Distance: 2 mi
- 6/10Westfield High SchoolGrades: 9-12Distance: 3.9 mi
Get pre-qualified for a loan
At Zillow Home Loans, we can pre-qualify you in as little as 5 minutes with no impact to your credit score.An equal housing lender. NMLS #10287.
Sell for more on Zillow
Get a Zillow Showcase℠ listing at no additional cost and you could sell for .
$376,800
2% more+$7,536
With Zillow Showcase(estimated)$384,336
