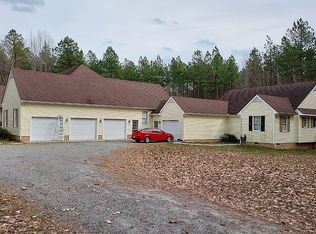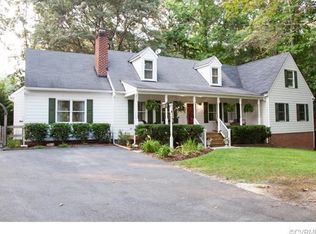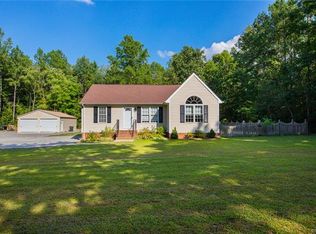Sold for $315,000
$315,000
152 Smokey Rd, Aylett, VA 23009
3beds
1,508sqft
Single Family Residence
Built in 2003
5 Acres Lot
$325,800 Zestimate®
$209/sqft
$1,842 Estimated rent
Home value
$325,800
Estimated sales range
Not available
$1,842/mo
Zestimate® history
Loading...
Owner options
Explore your selling options
What's special
Experience the Tranquil Country Life in this Ranch-style Home on 5 Private Acres in Aylett, VA! This 3-bedroom, 1-bath home offers endless possibilities, including a roughed-in bath connected to the primary bedroom awaiting your personal touch. Enjoy a spacious great room with hardwood floors and a cozy wood-burning fireplace, a kitchen, dining area, and a laundry/utility room. Recently added features include a new side door/trim to the house and a new pedestrian door/trim to the detached oversized garage. Relax on the expansive front porch, perfect for unwinding and enjoying the surroundings. With a bit of care and attention, this house can be transformed into your ideal home. The walls in the great room, kitchen, dining area, and bedrooms are primed and ready for a fresh coat of paint. Conveniently located just a 10-minute drive from Kings Dominion and I-95, with easy access to Richmond and Fredericksburg. Internet is now available through Breezeline. Home being sold as-is.
Zillow last checked: 8 hours ago
Listing updated: September 27, 2024 at 10:11am
Listed by:
Malinda Phelps (804)314-3051,
Long & Foster REALTORS
Bought with:
Kevin Currie, 0225098566
Hometown Realty
Source: CVRMLS,MLS#: 2421938 Originating MLS: Central Virginia Regional MLS
Originating MLS: Central Virginia Regional MLS
Facts & features
Interior
Bedrooms & bathrooms
- Bedrooms: 3
- Bathrooms: 1
- Full bathrooms: 1
Primary bedroom
- Description: Carpet, bathroom with sink only
- Level: First
- Dimensions: 0 x 0
Bedroom 2
- Description: Carpet
- Level: First
- Dimensions: 0 x 0
Bedroom 3
- Description: Carpet
- Level: First
- Dimensions: 0 x 0
Dining room
- Level: First
- Dimensions: 0 x 0
Other
- Description: Tub & Shower
- Level: First
Great room
- Description: Wood burning fireplace, hardwood floors
- Level: First
- Dimensions: 0 x 0
Kitchen
- Level: First
- Dimensions: 0 x 0
Laundry
- Description: Washer and Dryer convey
- Level: First
- Dimensions: 0 x 0
Heating
- Electric, Heat Pump
Cooling
- Central Air
Appliances
- Included: Dryer, Dishwasher, Exhaust Fan, Electric Cooking, Electric Water Heater, Ice Maker, Oven, Refrigerator, Range Hood, Stove, Washer
- Laundry: Washer Hookup, Dryer Hookup
Features
- Bathroom Rough-In, Dining Area, Fireplace, Main Level Primary, Walk-In Closet(s)
- Flooring: Partially Carpeted, Vinyl, Wood
- Basement: Crawl Space
- Attic: Access Only
- Number of fireplaces: 1
- Fireplace features: Masonry, Wood Burning
Interior area
- Total interior livable area: 1,508 sqft
- Finished area above ground: 1,508
Property
Parking
- Total spaces: 2.5
- Parking features: Driveway, Detached, Garage, Oversized, Two Spaces, Unfinished Garage, Unpaved
- Garage spaces: 2.5
- Has uncovered spaces: Yes
Features
- Levels: One
- Stories: 1
- Patio & porch: Front Porch, Stoop, Porch
- Exterior features: Porch, Unpaved Driveway
- Pool features: None
- Fencing: None
Lot
- Size: 5 Acres
- Features: Level
- Topography: Level
Details
- Parcel number: 1154
- Zoning description: A-C
- Special conditions: Estate
Construction
Type & style
- Home type: SingleFamily
- Architectural style: Ranch
- Property subtype: Single Family Residence
Materials
- Drywall, Frame, Vinyl Siding
- Roof: Shingle
Condition
- Resale
- New construction: No
- Year built: 2003
Utilities & green energy
- Sewer: Septic Tank
- Water: Well
Community & neighborhood
Location
- Region: Aylett
- Subdivision: Tucks Fork
Other
Other facts
- Ownership: Estate
Price history
| Date | Event | Price |
|---|---|---|
| 9/27/2024 | Sold | $315,000+1.6%$209/sqft |
Source: | ||
| 8/28/2024 | Pending sale | $310,000$206/sqft |
Source: | ||
| 8/22/2024 | Listed for sale | $310,000$206/sqft |
Source: | ||
Public tax history
Tax history is unavailable.
Neighborhood: 23009
Nearby schools
GreatSchools rating
- 3/10Acquinton Elementary SchoolGrades: 3-5Distance: 15.2 mi
- 3/10Hamilton Holmes Middle SchoolGrades: 6-8Distance: 15 mi
- 5/10King William High SchoolGrades: 9-12Distance: 8.9 mi
Schools provided by the listing agent
- Elementary: Acquinton
- Middle: Hamilton Holmes
- High: King William
Source: CVRMLS. This data may not be complete. We recommend contacting the local school district to confirm school assignments for this home.
Get a cash offer in 3 minutes
Find out how much your home could sell for in as little as 3 minutes with a no-obligation cash offer.
Estimated market value$325,800
Get a cash offer in 3 minutes
Find out how much your home could sell for in as little as 3 minutes with a no-obligation cash offer.
Estimated market value
$325,800


