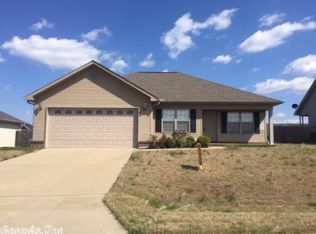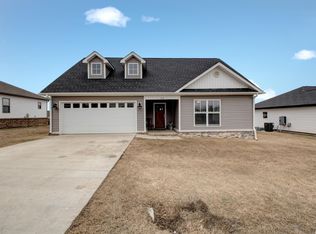Wow, this country beauty is located in a gated community at the Grant County/Saline County Line! The super functional split floor plan has an open living area, extra tall cathedral ceilings, lots of closet space, & updates such as new paint & floor coverings. Located in the Sheridan School District, one of the best schools in the state. Buy with no money down with the Rural Development Loan. Super convenient location, only 15 minutes to Downtown Little Rock. Take a look at all the pictures...YOU'LL LOVE IT!
This property is off market, which means it's not currently listed for sale or rent on Zillow. This may be different from what's available on other websites or public sources.


