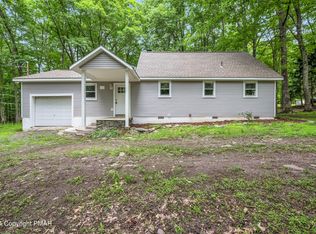NO MORE SHOWINGS. Well Appointed Split level Home.4 Bedrooms, 2 1/2 Baths,1 Car Garage, Lower Finished With Laundry. Entry Level With Half Bath And Bedroom, Main Level With Kitchen, Living Room And Dining Room. Upper Level Has 3 Bedrooms And 2 Full Baths Oak , Ceramic and Wall To Wall Carpet Throughout. Lower Level Has Gas FP, Garage Is Insulated, Paved Drive With Pavers Along Edges, Fully Landscaped Yard. Stamped Concrete Patio In Rear. Above Ground Pool, Large Deck Over Concrete Floor Below. Community Has Clubhouse, Basketball Court And Outdoor Pool.
This property is off market, which means it's not currently listed for sale or rent on Zillow. This may be different from what's available on other websites or public sources.
