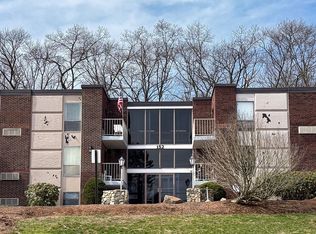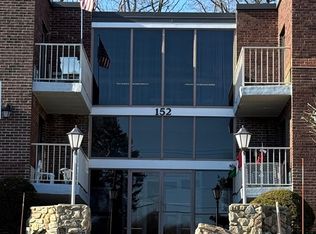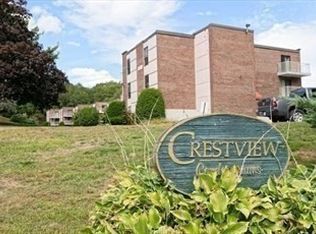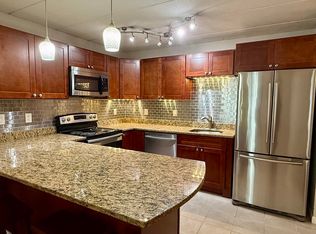Sold for $240,000
$240,000
152 Turner Rd Unit 33, Holliston, MA 01746
1beds
702sqft
Condominium
Built in 1967
-- sqft lot
$242,000 Zestimate®
$342/sqft
$1,857 Estimated rent
Home value
$242,000
$225,000 - $261,000
$1,857/mo
Zestimate® history
Loading...
Owner options
Explore your selling options
What's special
Welcome to easy living in the charming town of Holliston! This delightful, UPDATED 1-bedroom, 1-bathroom condo is everything you're looking for. Enter inside and you're greeted with an open living space leading you to a sun-filled living room. Here, a slider provides access to your own private balcony, the ideal spot for a morning coffee or a quiet evening unwind. The kitchen is designed for efficiency, featuring a cozy breakfast bar perfect for casual meals. The spacious bedroom is a true retreat, complete with a generous walk-in closet for all your storage needs. The large full bathroom includes a shower/tub combo and a dedicated linen closet. As a resident, you'll have access to fantastic amenities, including on-floor laundry facilities and a sparkling shared pool, perfect for cooling off on a hot summer day. Your unit also comes with a dedicated off-street parking space and ample visitor parking. Great location with easy access to local amenities and major routes. DONT MISS THIS!
Zillow last checked: 8 hours ago
Listing updated: September 13, 2025 at 05:58am
Listed by:
Paul J. Cervone 781-272-5665,
Lamacchia Realty, Inc. 339-645-9300
Bought with:
Susan Kuphal
Realty Executives Boston West
Source: MLS PIN,MLS#: 73407668
Facts & features
Interior
Bedrooms & bathrooms
- Bedrooms: 1
- Bathrooms: 1
- Full bathrooms: 1
Primary bedroom
- Features: Walk-In Closet(s), Flooring - Vinyl, Cable Hookup
- Level: First
- Area: 168
- Dimensions: 14 x 12
Primary bathroom
- Features: No
Bathroom 1
- Features: Bathroom - Full, Bathroom - Tiled With Tub, Closet - Linen, Flooring - Stone/Ceramic Tile, Wainscoting
- Level: First
- Area: 72
- Dimensions: 9 x 8
Kitchen
- Features: Flooring - Stone/Ceramic Tile, Dining Area, Countertops - Stone/Granite/Solid, Breakfast Bar / Nook, Open Floorplan
- Level: First
- Area: 143
- Dimensions: 11 x 13
Living room
- Features: Flooring - Vinyl, Balcony - Exterior, Cable Hookup, Exterior Access, Open Floorplan
- Level: First
- Area: 304
- Dimensions: 19 x 16
Heating
- Forced Air, Heat Pump, Electric, Unit Control
Cooling
- Wall Unit(s), Heat Pump, Unit Control
Appliances
- Included: Range, Dishwasher, Refrigerator
- Laundry: In Building
Features
- Flooring: Tile, Vinyl
- Basement: None
- Has fireplace: No
- Common walls with other units/homes: 2+ Common Walls
Interior area
- Total structure area: 702
- Total interior livable area: 702 sqft
- Finished area above ground: 702
Property
Parking
- Total spaces: 1
- Parking features: Off Street, Common, Paved
- Uncovered spaces: 1
Features
- Entry location: Unit Placement(Front)
- Exterior features: Balcony
- Pool features: Association, In Ground
Details
- Parcel number: M:014 B:0003 L:1760,527740
- Zoning: 0
Construction
Type & style
- Home type: Condo
- Property subtype: Condominium
- Attached to another structure: Yes
Materials
- Brick
- Roof: Rubber
Condition
- Year built: 1967
Utilities & green energy
- Electric: Circuit Breakers, 60 Amps/Less
- Sewer: Private Sewer
- Water: Public
- Utilities for property: for Electric Range
Community & neighborhood
Security
- Security features: Intercom
Community
- Community features: Public Transportation, Shopping, Pool, Tennis Court(s), Park, Walk/Jog Trails, Stable(s), Golf, Medical Facility, Laundromat, Bike Path, Conservation Area, Highway Access, House of Worship, Public School
Location
- Region: Holliston
HOA & financial
HOA
- HOA fee: $428 monthly
- Amenities included: Hot Water, Pool, Laundry
- Services included: Water, Sewer, Insurance, Maintenance Structure, Road Maintenance, Maintenance Grounds, Snow Removal, Trash, Reserve Funds
Price history
| Date | Event | Price |
|---|---|---|
| 9/12/2025 | Sold | $240,000+3.5%$342/sqft |
Source: MLS PIN #73407668 Report a problem | ||
| 7/31/2025 | Contingent | $231,900$330/sqft |
Source: MLS PIN #73407668 Report a problem | ||
| 7/22/2025 | Listed for sale | $231,900+7.9%$330/sqft |
Source: MLS PIN #73407668 Report a problem | ||
| 3/24/2023 | Sold | $215,000+10.3%$306/sqft |
Source: MLS PIN #73077654 Report a problem | ||
| 2/9/2023 | Listed for sale | $194,900+94.9%$278/sqft |
Source: MLS PIN #73077654 Report a problem | ||
Public tax history
| Year | Property taxes | Tax assessment |
|---|---|---|
| 2025 | $3,052 +11.2% | $208,300 +14.3% |
| 2024 | $2,745 +2% | $182,300 +4.4% |
| 2023 | $2,690 +10.7% | $174,700 +24.9% |
Find assessor info on the county website
Neighborhood: 01746
Nearby schools
GreatSchools rating
- 7/10Miller SchoolGrades: 3-5Distance: 1.8 mi
- 8/10Robert H. Adams Middle SchoolGrades: 6-8Distance: 2 mi
- 9/10Holliston High SchoolGrades: 9-12Distance: 1.9 mi
Schools provided by the listing agent
- Elementary: Placentino/Mill
- Middle: Adams
- High: Holliston High
Source: MLS PIN. This data may not be complete. We recommend contacting the local school district to confirm school assignments for this home.
Get a cash offer in 3 minutes
Find out how much your home could sell for in as little as 3 minutes with a no-obligation cash offer.
Estimated market value$242,000
Get a cash offer in 3 minutes
Find out how much your home could sell for in as little as 3 minutes with a no-obligation cash offer.
Estimated market value
$242,000



