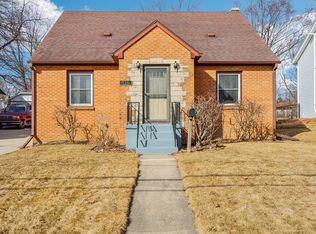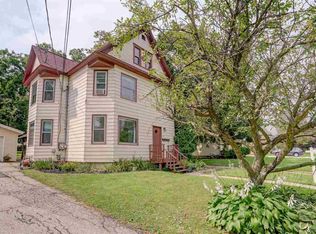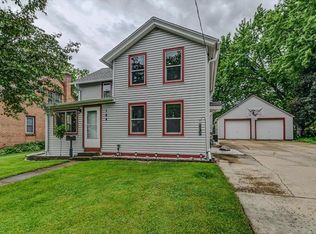Closed
$332,900
152 Union Street, Sun Prairie, WI 53590
4beds
1,569sqft
Single Family Residence
Built in 1900
0.25 Acres Lot
$-- Zestimate®
$212/sqft
$2,567 Estimated rent
Home value
Not available
Estimated sales range
Not available
$2,567/mo
Zestimate® history
Loading...
Owner options
Explore your selling options
What's special
Completely remodeled home waiting for the right owners. Enjoy the convenience of downtown living while having a huge backyard to relax in. This 4 bedroom home has 3 bedrooms upstairs including a master suite and a fourth bedroom on the main level. Also on the main level is a great new kitchen, a full bath and a large living room to entertain in. There is a 1 + car garage with ample driveway parking and a large fenced in back yard with mature trees to enjoy.
Zillow last checked: 8 hours ago
Listing updated: November 15, 2025 at 03:43am
Listed by:
Shane Feist Pref:608-513-3787,
EXP Realty, LLC
Bought with:
Matt Deadman
Source: WIREX MLS,MLS#: 2006985 Originating MLS: South Central Wisconsin MLS
Originating MLS: South Central Wisconsin MLS
Facts & features
Interior
Bedrooms & bathrooms
- Bedrooms: 4
- Bathrooms: 2
- Full bathrooms: 2
- Main level bedrooms: 1
Primary bedroom
- Level: Upper
- Area: 154
- Dimensions: 14 x 11
Bedroom 2
- Level: Main
- Area: 110
- Dimensions: 11 x 10
Bedroom 3
- Level: Upper
- Area: 108
- Dimensions: 12 x 9
Bedroom 4
- Level: Upper
- Area: 81
- Dimensions: 9 x 9
Bathroom
- Features: Master Bedroom Bath: Full, Master Bedroom Bath
Dining room
- Level: Main
- Area: 144
- Dimensions: 12 x 12
Kitchen
- Level: Main
- Area: 150
- Dimensions: 15 x 10
Living room
- Level: Main
- Area: 210
- Dimensions: 15 x 14
Heating
- Natural Gas, Forced Air
Cooling
- Central Air
Appliances
- Included: Range/Oven, Refrigerator, Dishwasher, Microwave
Features
- Walk-In Closet(s)
- Flooring: Wood or Sim.Wood Floors
- Basement: Full
Interior area
- Total structure area: 1,569
- Total interior livable area: 1,569 sqft
- Finished area above ground: 1,569
- Finished area below ground: 0
Property
Parking
- Total spaces: 2
- Parking features: 1 Car, Detached
- Garage spaces: 2
Features
- Levels: Two
- Stories: 2
Lot
- Size: 0.25 Acres
Details
- Parcel number: 081105310533
- Zoning: Res
- Special conditions: Arms Length
Construction
Type & style
- Home type: SingleFamily
- Architectural style: Prairie/Craftsman
- Property subtype: Single Family Residence
Materials
- Vinyl Siding
Condition
- 21+ Years
- New construction: No
- Year built: 1900
Utilities & green energy
- Sewer: Public Sewer
- Water: Public
Community & neighborhood
Location
- Region: Sun Prairie
- Subdivision: N/a
- Municipality: Sun Prairie
Price history
| Date | Event | Price |
|---|---|---|
| 10/24/2025 | Sold | $332,900-2.1%$212/sqft |
Source: | ||
| 9/13/2025 | Pending sale | $339,900$217/sqft |
Source: | ||
| 9/1/2025 | Price change | $339,900-2.9%$217/sqft |
Source: | ||
| 8/20/2025 | Listed for sale | $349,900-2.8%$223/sqft |
Source: | ||
| 8/19/2025 | Listing removed | $359,900$229/sqft |
Source: | ||
Public tax history
| Year | Property taxes | Tax assessment |
|---|---|---|
| 2024 | $4,651 +9.3% | $235,200 |
| 2023 | $4,255 -26.7% | $235,200 +2.7% |
| 2022 | $5,806 +2.7% | $229,100 +1.4% |
Find assessor info on the county website
Neighborhood: 53590
Nearby schools
GreatSchools rating
- 3/10Northside Elementary SchoolGrades: PK-5Distance: 0.6 mi
- 3/10Prairie View Middle SchoolGrades: 6-8Distance: 1.9 mi
- 9/10Sun Prairie East High SchoolGrades: 9-12Distance: 1 mi
Schools provided by the listing agent
- High: Sun Prairie East
- District: Sun Prairie
Source: WIREX MLS. This data may not be complete. We recommend contacting the local school district to confirm school assignments for this home.

Get pre-qualified for a loan
At Zillow Home Loans, we can pre-qualify you in as little as 5 minutes with no impact to your credit score.An equal housing lender. NMLS #10287.


