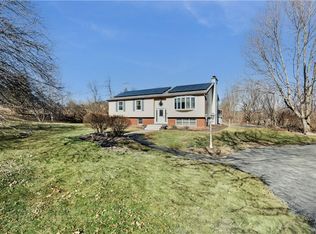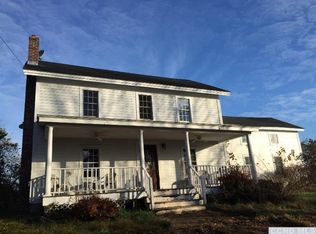Sold for $389,000
$389,000
152 Wiltsie Bridge Rd #R, Ancramdale, NY 12503
3beds
2,304sqft
SingleFamily
Built in 1987
0.42 Acres Lot
$464,700 Zestimate®
$169/sqft
$3,611 Estimated rent
Home value
$464,700
$339,000 - $641,000
$3,611/mo
Zestimate® history
Loading...
Owner options
Explore your selling options
What's special
Country living at its best in this well laid out Split Level home. Open floor plan encompasses living, dining and kitchen area. Wood stove keeps you cozy on winter days and central air comfortable on hot summer days. Sliders off dining area leads to massive deck overlooking farmland and views of the magnificent Taconic Range. Large Master with own full bath plus two other guest rooms. Family room in lower level plus room to expand. New updates include furnance, hot water heater and all appliances less then 4 years old. Generator hook up gives security, ce and Solar power minimal electric bills. Great location off quiet country road. Privacy without seclusion. this is the perfect starter home.
Facts & features
Interior
Bedrooms & bathrooms
- Bedrooms: 3
- Bathrooms: 2
- Full bathrooms: 2
Heating
- Baseboard, Forced air
Cooling
- Central
Appliances
- Included: Dishwasher, Dryer, Microwave, Range / Oven, Refrigerator, Washer
Features
- Washer Connection, Master Bath, Electric Stove Connection, Gas Dryer Connection, Sliding Glass Doors
- Flooring: Carpet, Concrete, Laminate, Linoleum / Vinyl
- Basement: Partially Finished
Interior area
- Total interior livable area: 2,304 sqft
Property
Features
- Exterior features: Vinyl
- Has view: Yes
- View description: Park, Mountain
Lot
- Size: 0.42 Acres
Details
- Parcel number: 999999
Construction
Type & style
- Home type: SingleFamily
Materials
- Roof: Asphalt
Condition
- Year built: 1987
Community & neighborhood
Location
- Region: Ancramdale
Other
Other facts
- APPLIANCES: Water Softener
- ELECTRICITY: Circuit Breakers, 200+ Amps, Generator Hookup
- EXTERIOR FEATURES: Storage Shed/Out Bldg, Outside Lighting, Landscaped, Storm Doors
- HEATING: Oil, Electric, Zoned, Wood
- KITCHEN FEATURES: Pantry
- LOCK BOX DESCRIPTION: Combo
- PARK/GARAGE: Off Street
- STYLE: Ranch
- Room 1 Level: 1
- Room 2 Level: 1
- Room 3 Level: 1
- Room 4 Level: 1
- Room 5 Level: 1
- Room 6 Level: 1
- Square Ft Source: Approximate
- EQUIPMENT: Smoke Detectors, Carbon Monoxide Detector
- INTERIOR FEATURES: Washer Connection, Master Bath, Electric Stove Connection, Gas Dryer Connection, Sliding Glass Doors
- LOT DESC: Level, Views, Privacy
- VIEW DESC: Greenbelt
- CONSTRUCTION: Frame
- EXTERIOR: T-111
- OTHER ROOMS: Family Room
- Room 1: Bathroom 1
- Room 3: Living Room
- WATER/SEWER: Septic, Well
- Room 7 Level: 1
- Room 8 Level: 1
- Room 6: Kitchen
- Type: Single Family Detached
- Sub Type: Single Family Detached
- FENCE: Partial
- FOUNDATION: Concrete
- BASEMENT: Partially Finished
- Room 9 Level: 1
- Room 5: Master Bedroom
- Room 7: Bedroom 2
- LIVING ROOM FEATURES: Bay/Bow Windows, Wood/Coal Stove
- Room 8: Master Bath
- Room 2: Family Room
- Room 9: Bedroom 3
- Post Office: ANCRAMDALE
Price history
| Date | Event | Price |
|---|---|---|
| 8/12/2024 | Sold | $389,000+104.7%$169/sqft |
Source: Agent Provided Report a problem | ||
| 4/11/2017 | Sold | $190,000-5%$82/sqft |
Source: | ||
| 1/30/2017 | Pending sale | $199,900$87/sqft |
Source: MONDELLO UPSTATE PROPERTIES INC. RD #356961 Report a problem | ||
| 12/2/2016 | Listed for sale | $199,900$87/sqft |
Source: MONDELLO UPSTATE PROPERTIES INC. RD #356961 Report a problem | ||
Public tax history
Tax history is unavailable.
Find assessor info on the county website
Neighborhood: 12503
Nearby schools
GreatSchools rating
- 6/10Taconic Hills Elementary SchoolGrades: PK-6Distance: 7.2 mi
- 4/10Taconic Hills High SchoolGrades: 7-12Distance: 7.2 mi
Schools provided by the listing agent
- Elementary: Seymour Smith Elem (COL)
- High: Stissing Mountain HS (COL)
- District: Pine Plains Central (COL)
Source: The MLS. This data may not be complete. We recommend contacting the local school district to confirm school assignments for this home.

