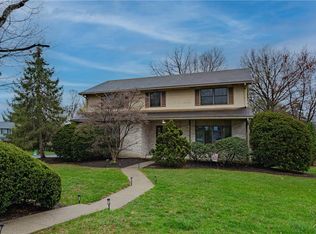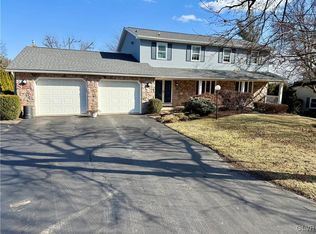Sold for $550,000
$550,000
1520 Coventry Rd, Allentown, PA 18104
4beds
2,908sqft
Single Family Residence
Built in 1987
0.31 Acres Lot
$566,500 Zestimate®
$189/sqft
$3,139 Estimated rent
Home value
$566,500
$510,000 - $629,000
$3,139/mo
Zestimate® history
Loading...
Owner options
Explore your selling options
What's special
Don’t miss this spacious and sun-drenched two-story gem in sought-after South Whitehall Township. Offering over 2,900 square feet of light-filled living space, this home is designed for comfort, function, and style. Large windows throughout ensure a bright, welcoming atmosphere—even on cloudy days! Step inside to the foyer framed by elegant formal living and dining rooms, both featuring bay windows and recessed lighting. Gleaming hardwood floors guide you into the heart of the home: a well-appointed kitchen with updated appliances, including double convection ovens, a 5-burner flat-top range, trash compactor, ss refrigerator, and a dishwasher. The dramatic vaulted-ceiling family room offers a cozy wood-burning fireplace & built-in shelving—ideal for both display and storage. A powder room and full laundry room with cabinetry and outdoor access round out the first floor. Upstairs, the generous primary suite is a peaceful retreat with neutral built-in furnishings, a w/i closet, and an ensuite bath. Three additional large bedrooms and a full hall bath provide plenty of room for everyone. Off the kitchen and family room, you’ll love the screened-in porch—perfect for morning coffee or evening relaxation—with steps leading down to the backyard and patio. Additional perks include a full home inspection already completed for your peace of mind. Priced to sell, this home offers outstanding value and belongs at the top of your must-see list!
Zillow last checked: 8 hours ago
Listing updated: June 19, 2025 at 01:37am
Listed by:
Clara Bergstein 610-770-9000,
RE/MAX Real Estate-Allentown
Bought with:
Carrie Ward, AB069092
Howard Hanna The Frederick Group
Source: Bright MLS,MLS#: PALH2011544
Facts & features
Interior
Bedrooms & bathrooms
- Bedrooms: 4
- Bathrooms: 3
- Full bathrooms: 2
- 1/2 bathrooms: 1
- Main level bathrooms: 1
Primary bedroom
- Level: Upper
- Area: 266 Square Feet
- Dimensions: 14 x 19
Bedroom 2
- Level: Upper
- Area: 187 Square Feet
- Dimensions: 17 x 11
Bedroom 3
- Level: Upper
- Area: 132 Square Feet
- Dimensions: 11 x 12
Bedroom 4
- Level: Upper
- Area: 182 Square Feet
- Dimensions: 14 x 13
Primary bathroom
- Level: Upper
- Area: 40 Square Feet
- Dimensions: 5 x 8
Dining room
- Level: Main
- Area: 156 Square Feet
- Dimensions: 12 x 13
Family room
- Level: Main
- Area: 322 Square Feet
- Dimensions: 14 x 23
Other
- Level: Upper
- Area: 64 Square Feet
- Dimensions: 8 x 8
Half bath
- Level: Main
- Area: 21 Square Feet
- Dimensions: 3 x 7
Kitchen
- Level: Main
- Area: 308 Square Feet
- Dimensions: 22 x 14
Laundry
- Level: Upper
- Area: 105 Square Feet
- Dimensions: 7 x 15
Living room
- Level: Main
- Area: 270 Square Feet
- Dimensions: 18 x 15
Screened porch
- Level: Main
- Area: 228 Square Feet
- Dimensions: 19 x 12
Heating
- Heat Pump, Electric
Cooling
- Central Air, Ceiling Fan(s), Electric
Appliances
- Included: Washer, Dryer, Dishwasher, Disposal, Double Oven, Trash Compactor, Oven/Range - Electric, Electric Water Heater
- Laundry: Hookup, Has Laundry, Upper Level, Laundry Room
Features
- Recessed Lighting, Primary Bath(s), Dining Area, Ceiling Fan(s)
- Flooring: Hardwood, Tile/Brick, Vinyl, Carpet
- Basement: Full
- Number of fireplaces: 1
Interior area
- Total structure area: 2,908
- Total interior livable area: 2,908 sqft
- Finished area above ground: 2,908
- Finished area below ground: 0
Property
Parking
- Total spaces: 2
- Parking features: Garage Faces Side, Asphalt, Attached
- Attached garage spaces: 2
- Has uncovered spaces: Yes
Accessibility
- Accessibility features: 2+ Access Exits
Features
- Levels: Two
- Stories: 2
- Patio & porch: Screened, Porch, Patio, Screened Porch
- Pool features: None
Lot
- Size: 0.31 Acres
- Dimensions: 107.85 x 120.00
- Features: Corner Lot, Sloped
Details
- Additional structures: Above Grade, Below Grade
- Parcel number: 54778303280600001
- Zoning: R-3
- Special conditions: Standard
Construction
Type & style
- Home type: SingleFamily
- Architectural style: Contemporary
- Property subtype: Single Family Residence
Materials
- Vinyl Siding, Brick
- Foundation: Other
- Roof: Asphalt
Condition
- New construction: No
- Year built: 1987
Utilities & green energy
- Electric: Circuit Breakers
- Sewer: Public Sewer
- Water: Public
Community & neighborhood
Location
- Region: Allentown
- Subdivision: Springhouse Farms
- Municipality: SOUTH WHITEHALL TWP
Other
Other facts
- Listing agreement: Exclusive Right To Sell
- Listing terms: Cash,Conventional
- Ownership: Fee Simple
Price history
| Date | Event | Price |
|---|---|---|
| 6/6/2025 | Sold | $550,000+2.8%$189/sqft |
Source: | ||
| 4/16/2025 | Pending sale | $535,000$184/sqft |
Source: | ||
| 4/11/2025 | Listed for sale | $535,000$184/sqft |
Source: | ||
Public tax history
| Year | Property taxes | Tax assessment |
|---|---|---|
| 2025 | $7,107 +6.4% | $284,300 |
| 2024 | $6,681 +2.2% | $284,300 |
| 2023 | $6,539 | $284,300 |
Find assessor info on the county website
Neighborhood: 18104
Nearby schools
GreatSchools rating
- 8/10Parkway Manor SchoolGrades: K-5Distance: 1.3 mi
- 7/10Springhouse Middle SchoolGrades: 6-8Distance: 0.5 mi
- 7/10Parkland Senior High SchoolGrades: 9-12Distance: 1.8 mi
Schools provided by the listing agent
- District: Parkland
Source: Bright MLS. This data may not be complete. We recommend contacting the local school district to confirm school assignments for this home.
Get a cash offer in 3 minutes
Find out how much your home could sell for in as little as 3 minutes with a no-obligation cash offer.
Estimated market value
$566,500

