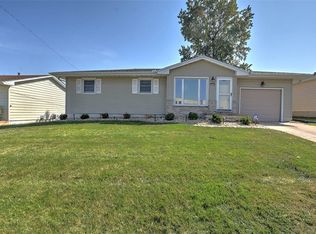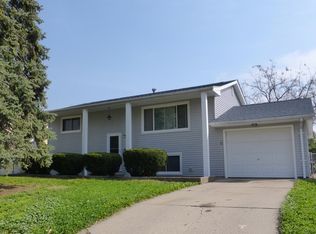Sold for $132,000
$132,000
1520 Home Park Ave, Decatur, IL 62526
4beds
2,128sqft
Single Family Residence
Built in 1962
0.25 Acres Lot
$151,500 Zestimate®
$62/sqft
$1,592 Estimated rent
Home value
$151,500
$135,000 - $171,000
$1,592/mo
Zestimate® history
Loading...
Owner options
Explore your selling options
What's special
Wow!!! Same owner for the last 45+ years! This spacious 4 bedroom, 2 bathroom home with 2 car detached garage, fenced in yard, and over 2,000 sq. ft. of living space is ready for a new owner! Step into the living room which offers natural light and plenty of room for seating. Direct your way to the kitchen with an abundance of cabinetry and French doors that take you to the beautiful, large sunroom overlooking the lovely backyard. Prefer to sit outside? The deck and large yard is waiting for Summer hang outs. The three bedrooms and full bathroom are also conveniently located on this level. Need more space? The lower level features a family room with built in shelves and a fireplace for those cozy evenings. The walk out lower level also has the additional fourth bedroom, full bathroom, and laundry room with additional storage. This area could easily be converted into related living or homecare provider suite. Plenty of shopping, restaurants and amenities near by including a new school being built! HVAC and Water Heater estimated 2014. Shed will stay with property. Call for a tour today! This home won't last!!!
Zillow last checked: 8 hours ago
Listing updated: July 05, 2024 at 10:02am
Listed by:
Jodi Lockwood 217-412-0237,
Vieweg RE/Better Homes & Gardens Real Estate-Service First,
Nicole Pinkston 217-413-1426,
Vieweg RE/Better Homes & Gardens Real Estate-Service First
Bought with:
Carol Daniels, 475175963
Vieweg RE/Better Homes & Gardens Real Estate-Service First
Source: CIBR,MLS#: 6241960 Originating MLS: Central Illinois Board Of REALTORS
Originating MLS: Central Illinois Board Of REALTORS
Facts & features
Interior
Bedrooms & bathrooms
- Bedrooms: 4
- Bathrooms: 2
- Full bathrooms: 2
Primary bedroom
- Description: Flooring: Carpet
- Level: Main
- Dimensions: 11.11 x 11.2
Bedroom
- Description: Flooring: Carpet
- Level: Main
- Dimensions: 11.11 x 8.9
Bedroom
- Description: Flooring: Carpet
- Level: Main
- Dimensions: 10.3 x 9
Bedroom
- Description: Flooring: Carpet
- Level: Basement
- Dimensions: 9.3 x 11.7
Family room
- Description: Flooring: Carpet
- Level: Basement
- Dimensions: 36.7 x 13
Other
- Features: Tub Shower
- Level: Main
- Dimensions: 10 x 8
Other
- Level: Basement
- Dimensions: 8 x 8
Kitchen
- Description: Flooring: Vinyl
- Level: Main
- Dimensions: 16.6 x 10.5
Living room
- Description: Flooring: Carpet
- Level: Main
- Dimensions: 17.5 x 14.4
Sunroom
- Description: Flooring: Carpet
- Level: Main
- Dimensions: 14 x 15.5
Heating
- Forced Air, Gas
Cooling
- Central Air
Appliances
- Included: Dryer, Gas Water Heater, Microwave, Range, Refrigerator, Washer
Features
- Fireplace, Main Level Primary, Pull Down Attic Stairs
- Basement: Finished,Walk-Out Access,Full
- Attic: Pull Down Stairs
- Number of fireplaces: 1
- Fireplace features: Gas
Interior area
- Total structure area: 2,128
- Total interior livable area: 2,128 sqft
- Finished area above ground: 1,296
- Finished area below ground: 832
Property
Parking
- Total spaces: 2
- Parking features: Attached, Garage
- Attached garage spaces: 2
Features
- Levels: One
- Stories: 1
- Patio & porch: Enclosed, Four Season, Deck
- Exterior features: Deck, Fence, Shed, Workshop
- Fencing: Yard Fenced
Lot
- Size: 0.25 Acres
Details
- Additional structures: Shed(s)
- Parcel number: 041209154007
- Zoning: RES
- Special conditions: None
Construction
Type & style
- Home type: SingleFamily
- Architectural style: Other
- Property subtype: Single Family Residence
Materials
- Block
- Foundation: Basement
- Roof: Shingle
Condition
- Year built: 1962
Utilities & green energy
- Sewer: Public Sewer
- Water: Public
Community & neighborhood
Security
- Security features: Security System, Smoke Detector(s)
Location
- Region: Decatur
- Subdivision: Nathan Williams Add
Other
Other facts
- Road surface type: Concrete
Price history
| Date | Event | Price |
|---|---|---|
| 7/5/2024 | Sold | $132,000-2.1%$62/sqft |
Source: | ||
| 6/21/2024 | Pending sale | $134,900$63/sqft |
Source: | ||
| 5/31/2024 | Contingent | $134,900$63/sqft |
Source: | ||
| 5/29/2024 | Listed for sale | $134,900$63/sqft |
Source: | ||
Public tax history
| Year | Property taxes | Tax assessment |
|---|---|---|
| 2024 | $2,100 +2.7% | $32,689 +3.7% |
| 2023 | $2,043 +9.9% | $31,532 +8.1% |
| 2022 | $1,859 +11.2% | $29,178 +7.1% |
Find assessor info on the county website
Neighborhood: 62526
Nearby schools
GreatSchools rating
- 1/10Benjamin Franklin Elementary SchoolGrades: K-6Distance: 0.8 mi
- 1/10Stephen Decatur Middle SchoolGrades: 7-8Distance: 3.2 mi
- 2/10Macarthur High SchoolGrades: 9-12Distance: 0.6 mi
Schools provided by the listing agent
- District: Decatur Dist 61
Source: CIBR. This data may not be complete. We recommend contacting the local school district to confirm school assignments for this home.
Get pre-qualified for a loan
At Zillow Home Loans, we can pre-qualify you in as little as 5 minutes with no impact to your credit score.An equal housing lender. NMLS #10287.

