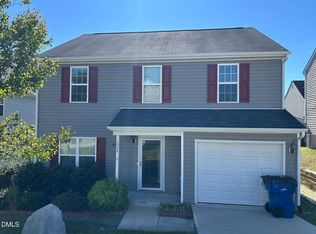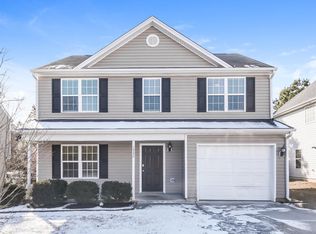Fabulous 4 bedroom home just minutes from I440 and I40. Freshly painted interior! Spacious eat in kitchen with tons of storage and great counter space. Master bedroom has trey ceiling and master bath has garden tub and separate shower. Great backyard space is perfect for entertaining. Additional storage shed in back.
This property is off market, which means it's not currently listed for sale or rent on Zillow. This may be different from what's available on other websites or public sources.

