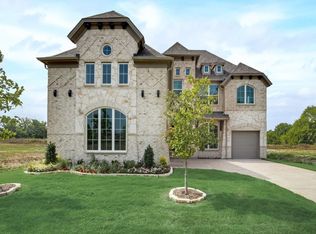Welcome to this immaculate 5-bedroom, 4-bathroom lease home tucked away on a quiet cul-de-sac in the highly desirable Buffalo Ridge community. Built by Grand Homes, this Lake Forest plan offers a spacious, open-concept design with soaring ceilings in the family room, kitchen, and dining area, creating a bright and inviting atmosphere. Step inside and you're greeted by a stunning curved staircase that makes a striking first impression in the foyer. At the front of the home, you'll also find a formal dining room, ideal for gatherings or everyday meals. The main level includes two bedrooms, including a large primary suite with dual vanities and a generous walk-in closet. The gourmet kitchen serves as the heart of the home, featuring a spacious center island that flows seamlessly into the family room perfect for both daily living and entertaining. Upstairs, enjoy a versatile loft and game room, along with three additional bedrooms and two full bathrooms, providing plenty of room for everyone. Additional highlights include wood-look tile flooring in the entry and living room, a 3-car garage, a covered backyard patio, and low-maintenance outdoor space. With its prime location just steps from Celina High School and close to elementary and middle schools with easy access to Preston Road this home offers both convenience and comfort. Don't miss the opportunity to lease this exceptional home in one of Celina's most sought-after neighborhoods! Renter is responsible for utilities, pest control, and lawn maintenance.
This property is off market, which means it's not currently listed for sale or rent on Zillow. This may be different from what's available on other websites or public sources.
