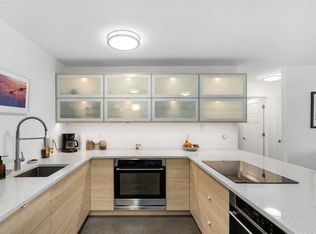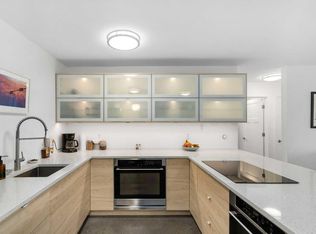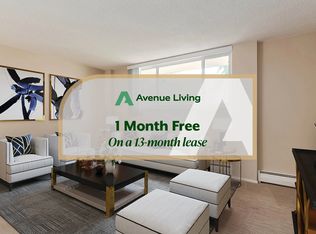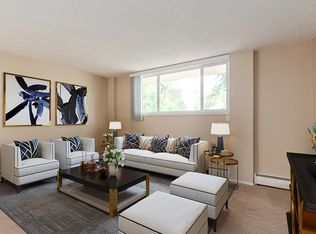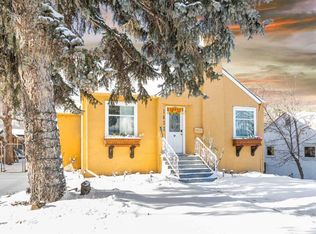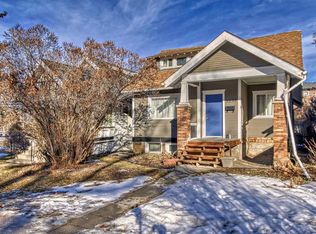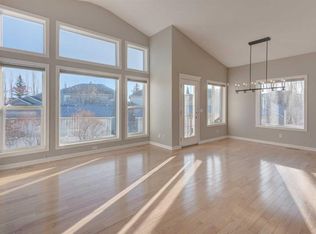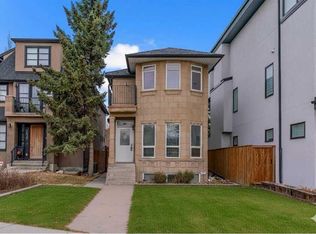1520 S 15th Ave SW, Calgary, AB T3C 0X9
What's special
- 1 day |
- 36 |
- 0 |
Likely to sell faster than
Zillow last checked: 8 hours ago
Listing updated: December 16, 2025 at 04:25am
Abe Elhage, Associate,
Lpt Realty,
Tarek Hageahmad, Associate,
Lpt Realty
Facts & features
Interior
Bedrooms & bathrooms
- Bedrooms: 4
- Bathrooms: 3
- Full bathrooms: 3
Other
- Level: Main
- Dimensions: 8`3" x 12`5"
Bedroom
- Level: Main
- Dimensions: 9`6" x 9`8"
Other
- Level: Basement
- Dimensions: 8`8" x 17`11"
Bedroom
- Level: Basement
- Dimensions: 9`1" x 11`0"
Other
- Level: Main
- Dimensions: 5`3" x 12`3"
Other
- Level: Upper
- Dimensions: 8`9" x 9`0"
Other
- Level: Basement
- Dimensions: 8`9" x 8`5"
Breakfast nook
- Level: Main
- Dimensions: 9`2" x 7`6"
Den
- Level: Basement
- Dimensions: 8`4" x 12`6"
Dining room
- Level: Main
- Dimensions: 14`10" x 11`10"
Dining room
- Level: Upper
- Dimensions: 8`1" x 10`2"
Family room
- Level: Upper
- Dimensions: 19`4" x 24`4"
Other
- Level: Basement
- Dimensions: 8`9" x 6`8"
Kitchen
- Level: Main
- Dimensions: 10`6" x 15`2"
Kitchen
- Level: Upper
- Dimensions: 11`3" x 13`2"
Kitchen
- Level: Basement
- Dimensions: 10`7" x 13`3"
Laundry
- Level: Basement
- Dimensions: 4`6" x 8`1"
Living room
- Level: Main
- Dimensions: 11`6" x 13`9"
Other
- Level: Main
- Dimensions: 19`3" x 6`6"
Heating
- Forced Air, Natural Gas
Cooling
- None
Appliances
- Included: See Remarks
- Laundry: In Basement, In Unit, Main Level, Multiple Locations, Upper Level
Features
- Open Floorplan, See Remarks, Separate Entrance, Soaking Tub, Storage
- Flooring: Hardwood, Tile
- Basement: Full
- Has fireplace: No
Interior area
- Total interior livable area: 1,756 sqft
- Finished area above ground: 1,756
- Finished area below ground: 700
Property
Parking
- Total spaces: 1
- Parking features: Single Garage Detached
- Garage spaces: 1
Features
- Levels: Two,2 Storey
- Stories: 1
- Patio & porch: Balcony(s)
- Exterior features: Private Yard
- Fencing: Fenced
- Frontage length: 7.62M 25`0"
Lot
- Size: 3,049.2 Square Feet
- Features: Back Lane, Back Yard, Landscaped, Lawn
Details
- Parcel number: 101745665
- Zoning: M-C2
Construction
Type & style
- Home type: SingleFamily
- Property subtype: Single Family Residence
Materials
- Stucco, Wood Frame, Wood Siding
- Foundation: Concrete Perimeter
- Roof: Asphalt Shingle
Condition
- New construction: No
- Year built: 1912
Community & HOA
Community
- Features: Park, Playground
- Subdivision: Sunalta
HOA
- Has HOA: No
Location
- Region: Calgary
Financial & listing details
- Price per square foot: C$461/sqft
- Date on market: 12/16/2025
- Inclusions: Refrigerators (3 total), Stoves (3), Washers (2), Dryers (2), Dishwashers (2)
(877) 366-2213
By pressing Contact Agent, you agree that the real estate professional identified above may call/text you about your search, which may involve use of automated means and pre-recorded/artificial voices. You don't need to consent as a condition of buying any property, goods, or services. Message/data rates may apply. You also agree to our Terms of Use. Zillow does not endorse any real estate professionals. We may share information about your recent and future site activity with your agent to help them understand what you're looking for in a home.
Price history
Price history
Price history is unavailable.
Public tax history
Public tax history
Tax history is unavailable.Climate risks
Neighborhood: Sunalta
Nearby schools
GreatSchools rating
No schools nearby
We couldn't find any schools near this home.
- Loading
