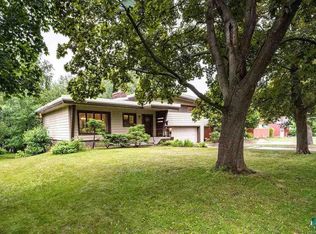Sold for $694,000
Street View
$694,000
1520 Vermilion Rd, Duluth, MN 55812
4beds
2,562sqft
Single Family Residence
Built in 1961
0.41 Acres Lot
$735,300 Zestimate®
$271/sqft
$2,888 Estimated rent
Home value
$735,300
$699,000 - $772,000
$2,888/mo
Zestimate® history
Loading...
Owner options
Explore your selling options
What's special
You will LOVE this "One of a Kind'' Mid-Century Modern in the heart of Congdon! Architecturally designed & True to its era, this impeccably decorated 4+ bedroom is simply elegant both inside and out! A front entry welcomes you and immediately you know this home is special as original Terrazzo Tiled floors set the tone! Floor to ceiling windows and all the cool, architectural features of a comfortable mid-century, yet, enjoy modern living features that include a mudroom off the attached garage, an updated kitchen with breakfast bar open to the formal dining room & the open floor plan that continues into a comfy living room! All 4 bedrooms and 2 baths are a 1/2 flight up featuring the Primary Suite with unique built-ins and a 3/4 Bath! Descend a few more stairs to the completely finished & bright lower level with Rec Space AND Guest Space! The landscaping and yard complement this attractive home with its spectacular landscaping, a Rainbow playset area, decks, gardens & privacy!
Zillow last checked: 8 hours ago
Listing updated: September 08, 2025 at 04:14pm
Listed by:
Deanna Bennett 218-343-8444,
Messina & Associates Real Estate
Bought with:
Eric Sams, MN 40482689|WI 83456-94
Messina & Associates Real Estate
Source: Lake Superior Area Realtors,MLS#: 6108903
Facts & features
Interior
Bedrooms & bathrooms
- Bedrooms: 4
- Bathrooms: 4
- Full bathrooms: 1
- 3/4 bathrooms: 1
- 1/2 bathrooms: 2
Primary bedroom
- Description: 3/4 Primary Bath
- Level: Second
- Area: 176 Square Feet
- Dimensions: 16 x 11
Bedroom
- Level: Second
- Area: 99 Square Feet
- Dimensions: 11 x 9
Bedroom
- Level: Second
- Area: 108 Square Feet
- Dimensions: 12 x 9
Bedroom
- Level: Second
- Area: 198 Square Feet
- Dimensions: 18 x 11
Dining room
- Description: Built ins with Terrazzo Floors
- Level: Main
- Area: 121 Square Feet
- Dimensions: 11 x 11
Family room
- Level: Lower
- Area: 312 Square Feet
- Dimensions: 26 x 12
Foyer
- Description: Large Foyer with Terrazzo Floors
- Level: Main
- Area: 120 Square Feet
- Dimensions: 12 x 10
Kitchen
- Description: Breakfast Bar with built in Desk and Storage
- Level: Main
- Area: 230 Square Feet
- Dimensions: 23 x 10
Laundry
- Level: Lower
- Area: 35 Square Feet
- Dimensions: 7 x 5
Living room
- Level: Main
- Area: 322 Square Feet
- Dimensions: 23 x 14
Mud room
- Level: Main
- Area: 49 Square Feet
- Dimensions: 7 x 7
Office
- Description: 1/2 Bath
- Level: Lower
- Area: 120 Square Feet
- Dimensions: 12 x 10
Heating
- Hot Water, Natural Gas
Cooling
- Ductless, Window Unit(s)
Appliances
- Laundry: Dryer Hook-Ups, Washer Hookup
Features
- Eat In Kitchen, Kitchen Island, Foyer-Entrance
- Flooring: Tiled Floors
- Doors: Patio Door
- Basement: Full,Finished,Bath,Den/Office,Family/Rec Room,Washer Hook-Ups,Dryer Hook-Ups
- Has fireplace: No
Interior area
- Total interior livable area: 2,562 sqft
- Finished area above ground: 2,076
- Finished area below ground: 486
Property
Parking
- Total spaces: 2
- Parking features: Attached, Heat
- Attached garage spaces: 2
Features
- Patio & porch: Deck, Patio
Lot
- Size: 0.41 Acres
- Dimensions: 133 x 135
- Features: Level
Details
- Additional structures: Storage Shed
- Parcel number: 010072000030
Construction
Type & style
- Home type: SingleFamily
- Architectural style: Contemporary
- Property subtype: Single Family Residence
Materials
- Brick, Wood, Frame/Wood
- Foundation: Concrete Perimeter
- Roof: Rubber
Condition
- Previously Owned
- Year built: 1961
Utilities & green energy
- Electric: Minnesota Power
- Sewer: Public Sewer
- Water: Public
- Utilities for property: Cable
Community & neighborhood
Location
- Region: Duluth
Other
Other facts
- Listing terms: Cash,Conventional,VA Loan
Price history
| Date | Event | Price |
|---|---|---|
| 8/11/2023 | Sold | $694,000+10.2%$271/sqft |
Source: | ||
| 6/30/2023 | Pending sale | $629,900$246/sqft |
Source: | ||
| 6/27/2023 | Listed for sale | $629,900+46%$246/sqft |
Source: | ||
| 7/8/2019 | Sold | $431,520+0.4%$168/sqft |
Source: | ||
| 5/22/2019 | Pending sale | $429,900$168/sqft |
Source: Edmunds Company, LLP #6083048 Report a problem | ||
Public tax history
| Year | Property taxes | Tax assessment |
|---|---|---|
| 2024 | $7,810 +8.8% | $576,200 +6.1% |
| 2023 | $7,178 +10.4% | $543,200 +13.4% |
| 2022 | $6,504 +19.4% | $478,900 +20.9% |
Find assessor info on the county website
Neighborhood: Congdon Park
Nearby schools
GreatSchools rating
- 8/10Congdon Park Elementary SchoolGrades: K-5Distance: 0.5 mi
- 7/10Ordean East Middle SchoolGrades: 6-8Distance: 0.2 mi
- 10/10East Senior High SchoolGrades: 9-12Distance: 1.3 mi

Get pre-qualified for a loan
At Zillow Home Loans, we can pre-qualify you in as little as 5 minutes with no impact to your credit score.An equal housing lender. NMLS #10287.
