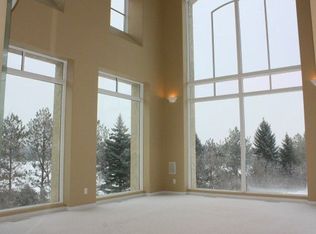Closed
$1,837,000
1520 W Farm Rd, Chaska, MN 55318
5beds
5,721sqft
Single Family Residence
Built in 2001
5.25 Acres Lot
$1,870,600 Zestimate®
$321/sqft
$5,678 Estimated rent
Home value
$1,870,600
$1.78M - $1.96M
$5,678/mo
Zestimate® history
Loading...
Owner options
Explore your selling options
What's special
Welcome to this stunning estate on 5 acres of land, featuring 5 bedrooms, 5 baths and a sparkling pool. Step inside to find a beautifully updated kitchen with high-end appliances, Cambria countertops, a walk-in pantry, and plenty of room for entertaining. The open-concept layout flows seamlessly into the spacious living area. The breakfast area has a cozy fireplace and large windows overlooking the pool and expansive backyard. Additionally, a new light and bright craft room, including laundry, is off the kitchen. The primary suite is a true retreat, boasting a spa-like en suite with a soaking tub, dual vanities, and a large walk-in closet. Descend to the lower level of this magnificent home and discover a spacious bar area with a walkout directly to the pool and screen gazebo. Adjacent to the bar is an open family room, billiard room, another bedroom, and bath. Remember the 4-car finished garage with a future bonus room for more space to grow.
Zillow last checked: 8 hours ago
Listing updated: December 20, 2025 at 10:22pm
Listed by:
Margaret P Trenary 612-554-0902,
Trenary Realty Group
Bought with:
Margaret P Trenary
Trenary Realty Group
Source: NorthstarMLS as distributed by MLS GRID,MLS#: 6551237
Facts & features
Interior
Bedrooms & bathrooms
- Bedrooms: 5
- Bathrooms: 5
- Full bathrooms: 2
- 3/4 bathrooms: 2
- 1/2 bathrooms: 1
Bedroom
- Level: Upper
- Area: 300 Square Feet
- Dimensions: 20x15
Bedroom 2
- Level: Upper
- Area: 169 Square Feet
- Dimensions: 13x13
Bedroom 3
- Level: Upper
- Area: 182 Square Feet
- Dimensions: 14x13
Bedroom 4
- Level: Upper
- Area: 182 Square Feet
- Dimensions: 14x13
Bedroom 5
- Level: Lower
- Area: 180 Square Feet
- Dimensions: 15x12
Primary bathroom
- Level: Upper
- Area: 234 Square Feet
- Dimensions: 18x13
Other
- Level: Lower
- Area: 208 Square Feet
- Dimensions: 16x13
Other
- Level: Lower
- Area: 330 Square Feet
- Dimensions: 22x15
Deck
- Level: Main
- Area: 196 Square Feet
- Dimensions: 14x14
Dining room
- Level: Main
- Area: 255 Square Feet
- Dimensions: 17x15
Family room
- Level: Lower
- Area: 270 Square Feet
- Dimensions: 18x15
Game room
- Level: Lower
- Area: 312 Square Feet
- Dimensions: 24x13
Informal dining room
- Level: Main
- Area: 130 Square Feet
- Dimensions: 13x10
Kitchen
- Level: Main
- Area: 252 Square Feet
- Dimensions: 21x12
Laundry
- Level: Main
- Area: 196 Square Feet
- Dimensions: 14x14
Loft
- Level: Upper
- Area: 121 Square Feet
- Dimensions: 11x11
Office
- Level: Main
- Area: 67.5 Square Feet
- Dimensions: 9x7.5
Screened porch
- Level: Lower
- Area: 196 Square Feet
- Dimensions: 14x14
Study
- Level: Main
- Area: 180 Square Feet
- Dimensions: 15x12
Sun room
- Level: Main
- Area: 130 Square Feet
- Dimensions: 13x10
Walk in closet
- Level: Upper
- Area: 104 Square Feet
- Dimensions: 13x8
Heating
- Forced Air
Cooling
- Central Air
Appliances
- Included: Cooktop, Dishwasher, Disposal, Double Oven, Dryer, Exhaust Fan, Microwave, Refrigerator, Stainless Steel Appliance(s), Wall Oven, Washer, Water Softener Owned
Features
- Basement: Daylight,Drain Tiled,Finished,Full,Storage Space,Tile Shower,Walk-Out Access
- Number of fireplaces: 4
- Fireplace features: Family Room, Gas, Living Room, Primary Bedroom
Interior area
- Total structure area: 5,721
- Total interior livable area: 5,721 sqft
- Finished area above ground: 4,102
- Finished area below ground: 1,619
Property
Parking
- Total spaces: 4
- Parking features: Attached, Asphalt, Garage Door Opener
- Attached garage spaces: 4
- Has uncovered spaces: Yes
- Details: Garage Dimensions (40x24)
Accessibility
- Accessibility features: None
Features
- Levels: Two
- Stories: 2
- Patio & porch: Covered, Deck, Enclosed, Front Porch, Patio, Screened
- Has private pool: Yes
- Pool features: In Ground, Heated
- Fencing: Full
Lot
- Size: 5.25 Acres
- Dimensions: 326 x 804 x 375 x 620
Details
- Foundation area: 2002
- Parcel number: 253320040
- Zoning description: Residential-Single Family
Construction
Type & style
- Home type: SingleFamily
- Property subtype: Single Family Residence
Condition
- New construction: No
- Year built: 2001
Utilities & green energy
- Gas: Natural Gas
- Sewer: Private Sewer
- Water: Well
Community & neighborhood
Location
- Region: Chaska
- Subdivision: The Hesse Farm 2nd Add
HOA & financial
HOA
- Has HOA: Yes
- HOA fee: $2,250 annually
- Services included: Other, Snow Removal
- Association name: Hesse Farms West HOA - Max Tisch
- Association phone: 612-554-0902
Price history
| Date | Event | Price |
|---|---|---|
| 12/19/2024 | Sold | $1,837,000-3.2%$321/sqft |
Source: | ||
| 9/18/2024 | Pending sale | $1,897,000$332/sqft |
Source: | ||
| 8/30/2024 | Price change | $1,897,000-5%$332/sqft |
Source: | ||
| 6/30/2024 | Price change | $1,997,700-9.2%$349/sqft |
Source: | ||
| 6/22/2024 | Listed for sale | $2,200,000+1179.1%$385/sqft |
Source: | ||
Public tax history
| Year | Property taxes | Tax assessment |
|---|---|---|
| 2024 | $13,804 +1.2% | $1,268,400 +4.6% |
| 2023 | $13,640 -3.8% | $1,212,900 +0.1% |
| 2022 | $14,176 +2.9% | $1,212,200 +9.3% |
Find assessor info on the county website
Neighborhood: 55318
Nearby schools
GreatSchools rating
- 9/10Bluff Creek Elementary SchoolGrades: K-5Distance: 3 mi
- 8/10Chaska Middle School WestGrades: 6-8Distance: 2.1 mi
- 9/10Chanhassen High SchoolGrades: 9-12Distance: 1.9 mi
Get a cash offer in 3 minutes
Find out how much your home could sell for in as little as 3 minutes with a no-obligation cash offer.
Estimated market value
$1,870,600
