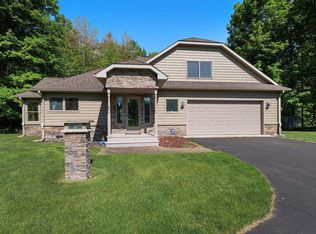Attractive home on a nicely landscaped lot in the Club. Uniquely designed living space with high vaulted ceilings, natural wood fireplace, custom kitchen with breakfast bar and an abundance of windows surrounded by a wrap-around deck. Large master suite with a private balcony and whirlpool. 2½-car garage, workshop and main floor laundry provide great spaces. Offered with a FREE 2-YEAR FOUR SEASONS CLUB PREMIUM GOLF MEMBERSHIP for your family, and a Home Warrange Program.
This property is off market, which means it's not currently listed for sale or rent on Zillow. This may be different from what's available on other websites or public sources.
