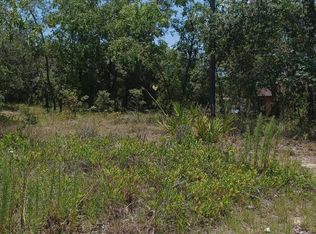Sold for $395,000 on 07/22/24
$395,000
15202 Hawley Rd, Weeki Wachee, FL 34614
3beds
1,577sqft
Single Family Residence
Built in 2019
0.49 Acres Lot
$376,100 Zestimate®
$250/sqft
$2,141 Estimated rent
Home value
$376,100
$327,000 - $433,000
$2,141/mo
Zestimate® history
Loading...
Owner options
Explore your selling options
What's special
This 2019 built home sits on a very private, secluded lot next to the new 20 acre blueberry patch. Peacefullness awaits you in this custom built home. When entering this 3 bedroom 2 bath home you see quality throughout. Starting with vaulted ceilings, an open concept split floor plan, with porcelain tile floors you truly appreciate the view to the large screened lanai overlooking the private backyard. The Owner's suite is large with tray ceiling, a sliding glass door to the lanai with the owner's bath having dual sinks, a large shower and a walk-in closet and linen closet. The kitchen is equipped with Stainless steel appliances, lots of granite counter space, a breakfast bar and an ample amount of soft closed cabinetry, There are 2 guest bedrooms with large closets for all your storage needs, a laundry room off of the 2 car garage, and the guest bathroom has a door to the lanai for enjoying this beautiful space and peaceful paradise. There is an uncovered patio at the rear of the home for all your grilling needs. This home truly is a land lover's dream, all of this and still a short drive to shopping, restaurants, hospitals, etc. Welcome to Weeki Wachee Brooksville area home of the mermaids, a short drive to Pine Island and the Gulf of Mexico. Come and take a peak of this 5 year new home. An easy 45 minute commute to Tampa or head north to Crystal River. Start living the Florida lifestyle right here in the Nature's Coast.
Zillow last checked: 8 hours ago
Listing updated: November 15, 2024 at 08:06pm
Listed by:
Tanya Fields 352-691-8962,
BHHS Florida Properties Group
Bought with:
Helie A Taylor, SL3485410
The Atlas Group
Source: HCMLS,MLS#: 2236811
Facts & features
Interior
Bedrooms & bathrooms
- Bedrooms: 3
- Bathrooms: 2
- Full bathrooms: 2
Heating
- Central, Electric
Cooling
- Central Air, Electric
Appliances
- Included: Dishwasher, Dryer, Electric Oven, Refrigerator, Washer
Features
- Ceiling Fan(s), Double Vanity, Open Floorplan, Pantry, Primary Bathroom - Shower No Tub, Vaulted Ceiling(s), Walk-In Closet(s), Split Plan
- Flooring: Tile
- Has fireplace: No
Interior area
- Total structure area: 1,577
- Total interior livable area: 1,577 sqft
Property
Parking
- Total spaces: 2
- Parking features: Attached, Garage Door Opener
- Attached garage spaces: 2
Features
- Levels: One
- Stories: 1
- Patio & porch: Patio
Lot
- Size: 0.49 Acres
- Features: Cul-De-Sac, Split Possible
Details
- Parcel number: RO1 221 17 3357 0438 0030
- Zoning: PDP
- Zoning description: Planned Development Project
Construction
Type & style
- Home type: SingleFamily
- Architectural style: Ranch
- Property subtype: Single Family Residence
Materials
- Block, Concrete, Stucco
- Roof: Shingle
Condition
- Fixer
- New construction: No
- Year built: 2019
Utilities & green energy
- Sewer: Private Sewer
- Water: Well
- Utilities for property: Cable Available, Electricity Available
Community & neighborhood
Security
- Security features: Smoke Detector(s)
Location
- Region: Weeki Wachee
- Subdivision: Royal Highlands Unit 7
Other
Other facts
- Listing terms: Cash,Conventional,FHA,USDA Loan,VA Loan,Other
- Road surface type: Limerock
Price history
| Date | Event | Price |
|---|---|---|
| 7/22/2024 | Sold | $395,000-1.2%$250/sqft |
Source: | ||
| 7/2/2024 | Pending sale | $399,900$254/sqft |
Source: | ||
| 5/25/2024 | Price change | $399,900-15.8%$254/sqft |
Source: | ||
| 2/21/2024 | Listed for sale | $475,000+5837.5%$301/sqft |
Source: | ||
| 3/29/2012 | Listing removed | $8,000$5/sqft |
Source: White Diamond Realty, Inc. Report a problem | ||
Public tax history
| Year | Property taxes | Tax assessment |
|---|---|---|
| 2024 | $2,051 +4.8% | $146,335 +3.7% |
| 2023 | $1,958 +4.9% | $141,129 +3% |
| 2022 | $1,867 -0.2% | $137,018 +3% |
Find assessor info on the county website
Neighborhood: 34614
Nearby schools
GreatSchools rating
- 5/10Winding Waters K-8Grades: PK-8Distance: 3.3 mi
- 3/10Weeki Wachee High SchoolGrades: 9-12Distance: 3.5 mi
Schools provided by the listing agent
- Elementary: Winding Waters K-8
- Middle: Winding Waters K-8
- High: Weeki Wachee
Source: HCMLS. This data may not be complete. We recommend contacting the local school district to confirm school assignments for this home.
Get a cash offer in 3 minutes
Find out how much your home could sell for in as little as 3 minutes with a no-obligation cash offer.
Estimated market value
$376,100
Get a cash offer in 3 minutes
Find out how much your home could sell for in as little as 3 minutes with a no-obligation cash offer.
Estimated market value
$376,100
